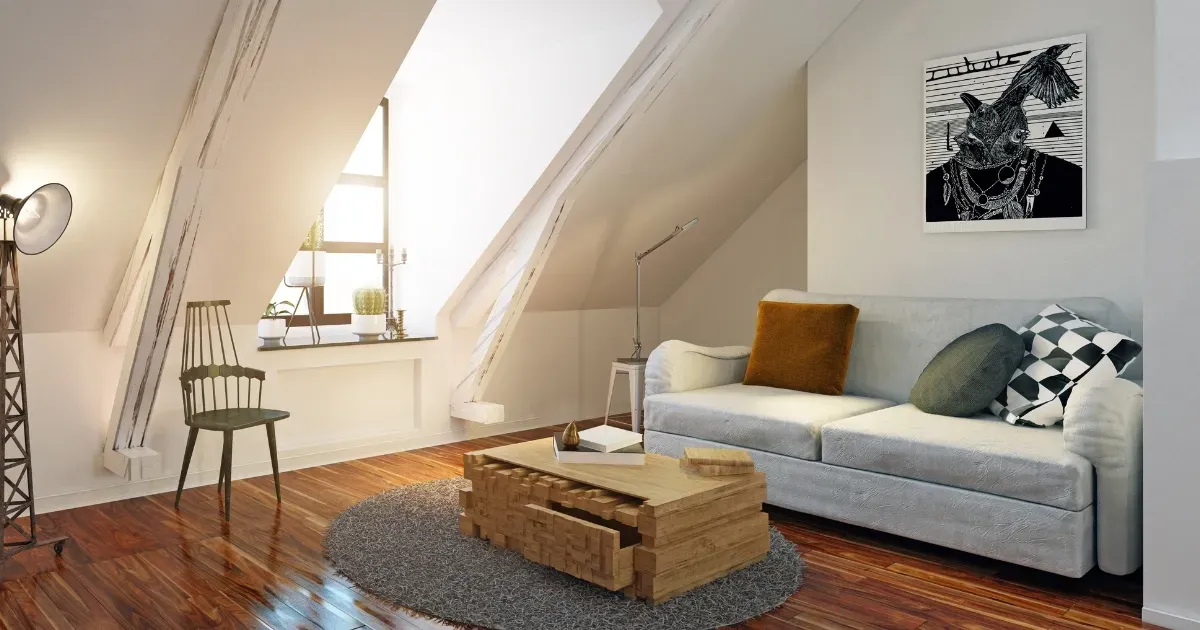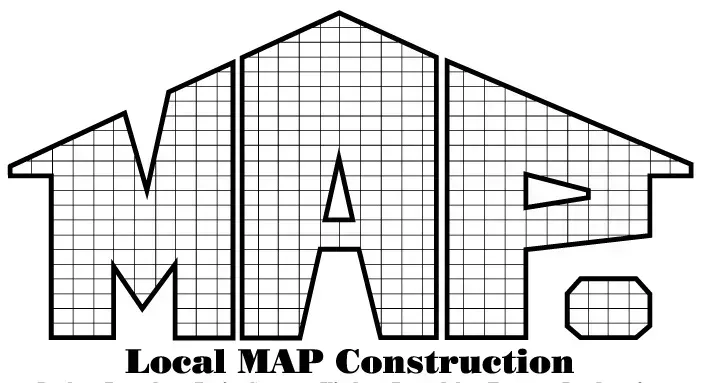Got an unused attic space gathering dust? You might be sitting on the most overlooked square footage in your entire home. With the right plan, that quiet corner above your ceiling can become a bright loft space filled with purpose and style. From peaceful bedrooms to smart home office setups, creative attic loft conversion ideas help you stretch your living area without changing your home’s footprint. Let’s explore how to turn those sloped ceilings into something you’ll actually use and love.
Why Are Attic Loft Conversion Ideas Popular Today?
Got an unused attic space gathering dust? You might be sitting on the most overlooked square footage in your entire home. With the right plan, that quiet corner above your ceiling can become a bright loft space filled with purpose and style. From peaceful bedrooms to smart home office setups, creative attic loft conversion ideas help you stretch your living area without changing your home’s footprint. Let’s explore how to turn those sloped ceilings into something you’ll actually use and love.
Why Are Attic Loft Conversion Ideas Popular Today?
Homeowners want more living space without leaving the neighborhood. A loft conversion makes that possible by turning empty attic space into a livable, stylish area. It adds value and function without major changes to your home's footprint. People love how it blends smart design with the charm of elevated views and natural light. That’s why attic extension ideas are booming in today’s home upgrades.
What Are the Best Attic Loft Conversion Ideas to Maximize Space?

Every attic extension has potential, but the design must match lifestyle needs. Before diving into specifics, think about how your loft level could serve your daily routine. The right layout balances privacy, storage, and flow while maximizing the character of the space.
1. Cozy Bedroom Loft
Turning your attic into a bedroom gives families a private retreat. Smart bed placement and fitted wardrobes help maximize small corners. Add Velux windows or a Juliet balcony to draw in air and natural light. Pair these features with false walls or paneled walls for a polished finish.
2. Home Office Nook
Remote workers benefit from a loft home office that’s quiet and bright. A sliding door can separate it from the rest of the house while keeping the area open. Pair with lighting schemes and clever window coverings to reduce glare. This simple setup creates a productive and inviting work zone.
3. Guest Suite Retreat
An attic conversion room with an en-suite bathroom works perfectly for guests. Good bathroom design paired with smart stair positioning makes access smooth. Consider a spiral staircase to save floor area. For added charm, mix in reclaimed furniture from flea markets.
4. Family Entertainment Space
Families can turn the attic into a casual gathering area. A living or kitchen area or small media space works well in a converted loft. Bifold doors can open to a roof terrace for extended enjoyment. Include durable roofing materials and timber frame finishes for long-term comfort.
5. Bright Reading Corner
A reading nook makes great use of awkward attic angles. Add Velux windows on the roof slope to flood the area with natural light. Pair with fitted wardrobes below the slope for extra storage ideas. Inviting seating transforms the space into a place you’ll love to relax. It can become your personal room of the day every time you climb upstairs.
6. Compact Home Gym
A small home gym on the loft level eliminates costly memberships. Install false walls for soundproofing and add mirrors to expand the feel of the attic space. Consider stair positioning for safe equipment access. Proper lighting schemes enhance motivation and safety.
7. Modern Bathroom Addition
Adding a bathroom makes the attic conversion room more functional. Think en-suite bathroom with stylish bathroom design touches. A mansard loft layout works well here because it offers better headroom. Use strong roofing materials like a slate roof for durability.
8. Playroom for Kids
Families with children can dedicate the attic to a play space. Soft flooring and false walls make it safe and adaptable. Paneled walls can hide built-in storage ideas for toys. As kids grow, the playroom can transform into a study or lounge.
9. Multi-Purpose Storage Zone
If you need an order, create a multi-purpose storage zone. Add fitted wardrobes and paneled walls to organize the layout. Clever bed placement or shelving near spiral staircases makes use of tight corners. This setup combines style with practical organization.
How Do You Plan for an Attic Loft Conversion?

Planning a loft conversion involves practical steps that protect your investment and add long-term value. Homeowners should review legal, structural, and financial considerations before moving forward.
Planning Permission
Depending on size and style, you may need planning permission for your attic extension. A mansard loft conversion or roof terrace usually requires approval. Contact your local authority to learn what applies in your area. Hiring general contractors helps simplify applications and avoid costly mistakes.
Building Regulations
All conversions must follow building regulations for safety and performance. Rules cover party wall agreements, timber frame strength, insulation, and stair positioning. False walls and window coverings must meet fire and ventilation codes. Work with experienced general contractors who know current remodeling guides.
Budget Considerations
A solid budget makes projects realistic and manageable. Include costs for roofing materials, lighting schemes, and custom finishes like fitted wardrobes. Don’t forget extras such as bifold doors, external steps, or a Juliet balcony. A clear financial plan avoids surprises during home renovation.
How Can Interior Designers Improve Your Attic Loft Conversion?
Professional interior designers can elevate an attic project into a polished home renovation. They know how to handle roof slope issues, design bathroom layouts, and optimize stair positioning. They also balance storage ideas with creative finishes like paneled walls or sliding doors. With experience in mansard loft conversions, dormer loft conversions, and complex layouts, they save time and reduce costly errors. Most importantly, they maximize your investment by turning your attic space into a lasting feature.
Frequently Asked Questions
How long does an attic loft conversion usually take?
Most loft conversions finish in 6 to 12 weeks. Timelines depend on the roof slope, project size, and chosen finishes.
Do I need planning permission for an attic loft conversion?
Yes. Some projects require planning permission, especially mansard loft conversions or a roof terrace. Smaller upgrades with Velux windows may fall under permitted development.
How much does an attic loft conversion cost on average?
Costs vary depending on design, finishes, and roofing materials. A standard attic conversion room can range widely based on location and features, like an en-suite bathroom.
Will an attic loft conversion add value to my home?
Yes. A loft conversion often increases resale appeal. Features like a master suite or home office boost property value and attract buyers.
Can any attic be converted into a loft space?
Not all attics qualify for conversion. Factors like roof slope, timber frame strength, and available headroom decide feasibility.
Wrapping
A well-planned loft conversion transforms wasted attic space into usable rooms that enhance daily life. From cozy bedrooms to modern bathroom design, these projects add comfort, function, and value. The right design choice depends on your family’s needs and your home’s structure.
Investing in mansard loft conversions, dormer loft conversion, or simple Velux windows provides more than extra living space. It reshapes your home with character and flexibility. Each project is unique, but the results deliver both style and return.
At
Local Map Construction, we specialize in turning your attic conversion room into a stunning feature of your home. Call us today at 970-218-1620 to discuss your project.

