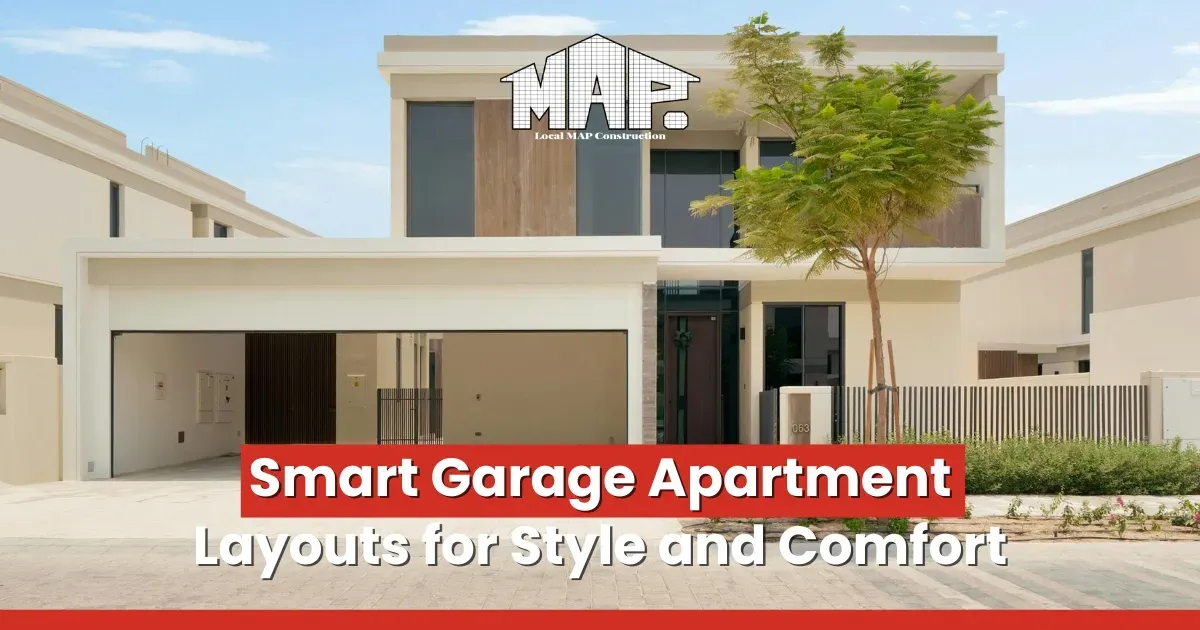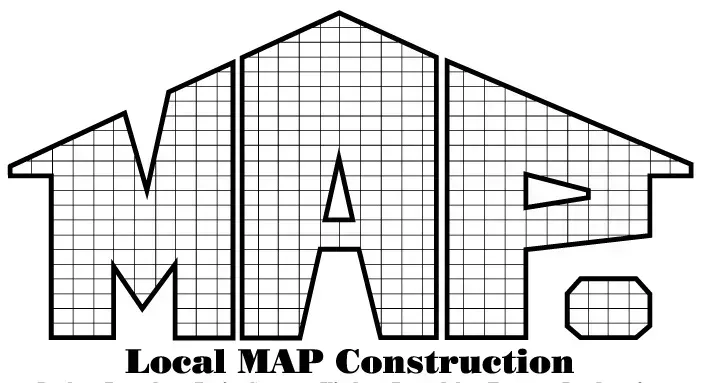Smart Garage Apartment Layouts for Style and Comfort
A garage apartment layout can change how you live, work, or even earn extra income. It is more than just a garage space with a bed upstairs. With the right design, you can create a smart living space that works for different lifestyles. From guest suite ideas to home offices or even long-term rental units. The options are wide but the goal is simple. Use well-planned apartment plans and floor plans to create comfortable, efficient, and functional living quarters.
What Is a Garage Apartment Layout?
A garage apartment layout is a design that combines garage features with living areas above or beside the garage portion. The lower level often serves as vehicle storage or a multi-car garage, while the upper floor becomes private living quarters. Depending on the plan, this can function as in-law suites, guest suites, or even full rental units. Some designs also support accessory dwelling unit classifications under zoning laws. By working with a home designer who understands local zoning regulations and building codes, you can create safe and efficient living spaces that suit both family and community needs.
What Are the Best Garage Apartment Layout Options?
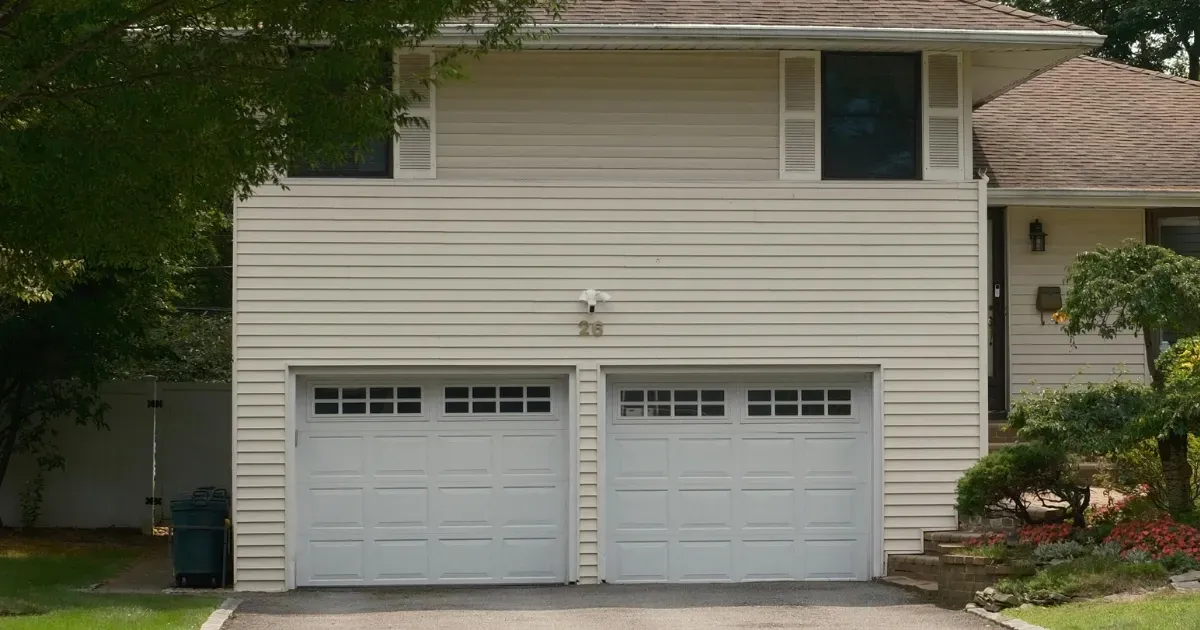
Choosing the right garage apartment floor plans depends on lifestyle, lot sizes, and budget. Some people need compact studio apartments, while others prefer multi-room garage units with extra bedrooms. Each option balances privacy, function, and comfort while following construction timeline requirements and foundation types. Below are the most common layouts that provide flexible family accommodations and modern living design.
One-Bedroom Layouts
One-bedroom apartment plans offer a balanced living space with privacy and efficiency. These layouts often include an open floor plan concept that connects a living area with a dining area and a small kitchen. A master suite or guest suite can be set up on the main floor or above the garage space. This makes it a practical option for rental income or comfortable in-law suites.
Studio Layouts
Studio apartments in a detached garage maximize efficiency by keeping everything in a single living space. They are excellent for home offices, temporary guest suite setups, or even rental units for students. With smart storage solutions, these layouts feel larger than their square footage. Pairing them with modern smart home technology creates an inviting and functional home.
Two-Bedroom Layouts
Two-bedroom garage apartment floor plans work well for larger family accommodations or guest suites. They often feature split bedrooms for privacy and upstairs bedrooms connected by shared spaces like a formal dining room or living room. This design can support long-term rental income, especially in carriage houses that follow architectural styles suited for neighborhood growth. For added comfort, designers may include laundry closet space or mechanical systems on each level.
Open Floor Plans
Open floor garage plans provide flexibility by combining living spaces into one large room. This layout works great for studio apartments or compact garage units above a single-car garage or front entry garage. By avoiding interior walls, you gain design freedom for dining areas, living, and sleeping zones. It also allows seamless integration of plumbing systems, electrical systems, and other mechanical systems.
How Can You Maximize Space in a Garage Apartment?
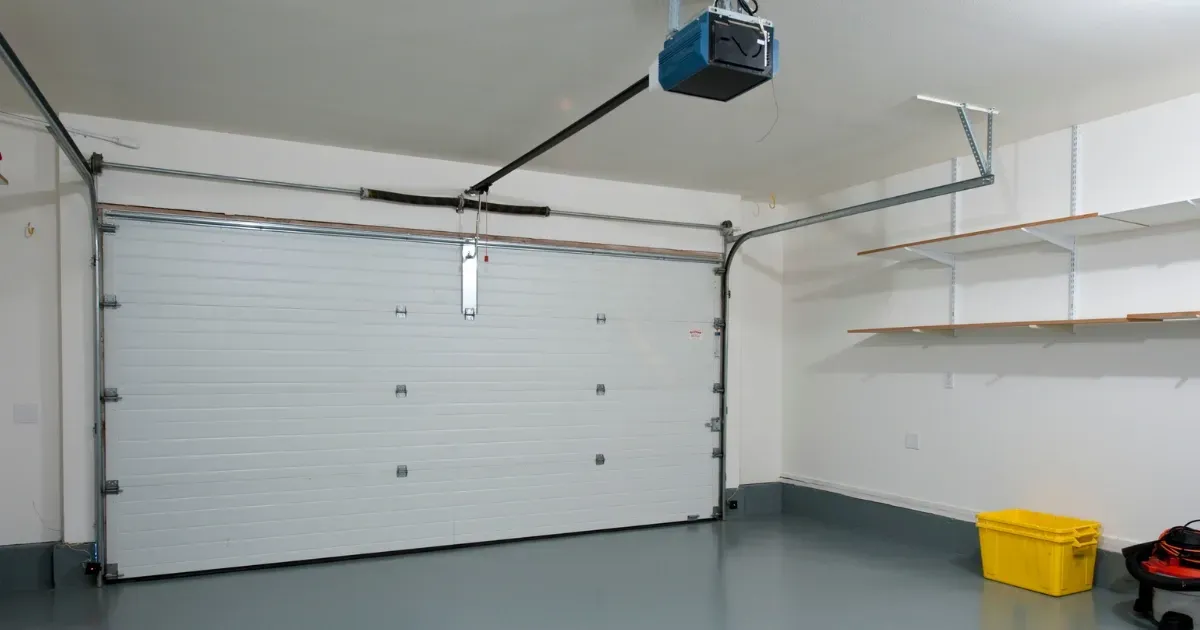
Maximizing living spaces in garage apartment floor plans requires smart design choices. Adding storage solutions and flexible layouts can make compact apartment plans feel open and practical. The right features turn even small garage units into comfortable living quarters for daily living or rental income.
Smart Storage Solutions
Well-planned storage solutions are vital for smaller apartment plans. Built-ins, wall shelving, and under-bed storage keep the garage apartment free of clutter. By designing around lot sizes and the existing garage portion, every square foot can be used efficiently. Think about storage in areas like stairwells or a laundry closet for hidden utility space.
Multi-Functional Furniture
Multi-functional furniture can transform small living spaces into practical rooms. For example, a sofa bed or fold-out desk supports both family accommodations and home offices. These options reduce the need for extra bedrooms while maintaining comfort. They also add value to rental units since renters often want adaptable furniture.
Efficient Kitchen Design
A compact but efficient kitchen is essential in any garage apartment layout. Using space-saving appliances, corner storage, and compact counters keeps the area open. Pairing with a dining area ensures meals can be enjoyed without taking over the living space. Many modern garage units also integrate smart home technology to simplify cooking and energy management.
Laundry Closet Ideas
Adding a laundry closet to a garage apartment gives independence to the living quarters. Compact stackable units fit well in apartment plans without sacrificing square foot space. Positioning it near mechanical systems reduces plumbing costs. It is a practical upgrade that increases both comfort and rental income potential.
What Features Make a Garage Apartment Comfortable?
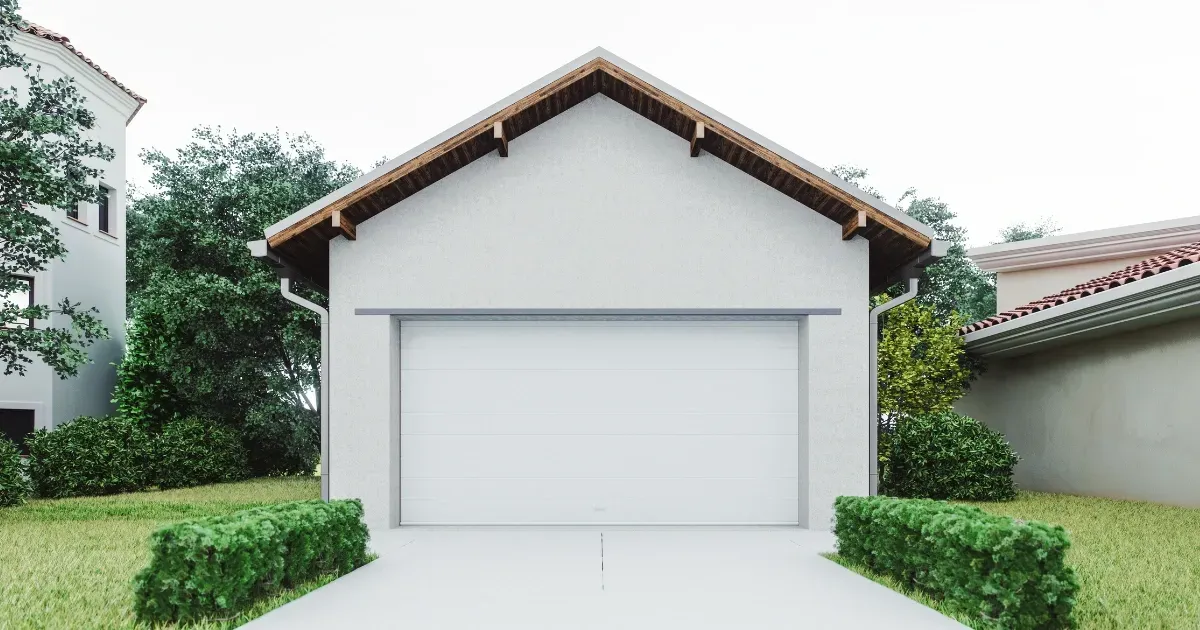
Comfort is not just about size. It is also about features that create enjoyable living spaces. Adding practical elements to your apartment plans can turn any garage under design into a home-like retreat. These features also influence the cost to build and long-term use.
Dining Area
A well-placed dining area makes meals enjoyable and keeps the living space functional. Some layouts combine the dining corner with open floor plans, while others use a formal dining room setup. Having this feature makes garage apartment floor plans more appealing to families and renters. It also boosts property value when designed with architectural styles in mind.
HVAC Systems
Proper HVAC systems are essential for comfort in garage features. Without heating and cooling, garage units can feel uncomfortable year-round. Integrating efficient mechanical systems also helps keep energy bills under control. These upgrades should always meet local zoning regulations and building codes.
Natural Lighting
Adding natural lighting through windows and skylights creates brighter living spaces. A bright garage apartment feels larger and more welcoming. Natural light also helps reduce the need for artificial lighting, lowering energy costs. Pairing natural light with exterior wall construction choices can add style and warmth.
Outdoor Access
Designs with outdoor kitchen grill, covered front porch, or screened porch make garage apartment floor plans more inviting. Outdoor access creates extra living spaces that enhance family accommodations. Features like an outdoor fireplace or external staircase also give flexibility and comfort. These additions make the apartment more appealing for both guest suites and rental income opportunities.
How Do You Choose the Right Garage Apartment Layout?
Choosing the right garage apartment layout comes down to your lifestyle, lot sizes, and intended use. If the goal is rental income, focus on apartment plans that comply with zoning laws and support rental units. Families may prefer layouts with extra bedrooms or master suites for long-term comfort. Think about the construction timeline, cost to build, and compliance with building codes. A professional home designer can help match architectural styles and garage features to your exact goals.
Frequently Asked Questions
Are garage apartments a good investment?
Yes. A garage apartment can generate rental income or provide flexible living quarters. Many owners see strong returns when designed under local zoning regulations. It is also a way to add value to existing property.
How big is the average garage apartment?
Most garage apartment floor plans range from 400 to 800 square feet. The size depends on garage units, lot sizes, and foundation types. Larger builds may include multi-car garage areas or guest suites.
Do garage apartments need separate utilities?
In most cases, separate electrical and plumbing systems are required. This complies with building codes and supports efficient billing. Always review local zoning regulations before construction.
Can a garage apartment include a full kitchen?
Yes. Many garage apartment floor plans include full kitchens. You can design around a dining area, smart home technology, and efficient layouts. This makes the unit more appealing as an accessory dwelling unit.
What factors affect the cost to build a garage apartment?
The cost to build depends on lot sizes, foundation types, and mechanical systems. Items like exterior wall construction, garage features, and construction timeline also matter. A cost-to-build report from a professional gives accurate estimates.
Wrapping
Designing a garage apartment layout gives homeowners flexible options for modern living. From studio apartments to larger garage plans with upstairs bedrooms, the right design creates lasting comfort. With features like storage solutions, HVAC systems, and laundry closet ideas, you can transform even compact garage units into functional living spaces.
These designs are not only for family accommodations. They also work as rental units, in-law suites, or guest suite setups for garages under or carriage houses. With smart planning, you can build apartment plans that respect local zoning regulations while adding beauty and value to your property.
At
Local Map Construction, every project is guided by thoughtful design and compliance with building codes. For help creating your own garage apartment floor plans, call 970-218-1620 today.
