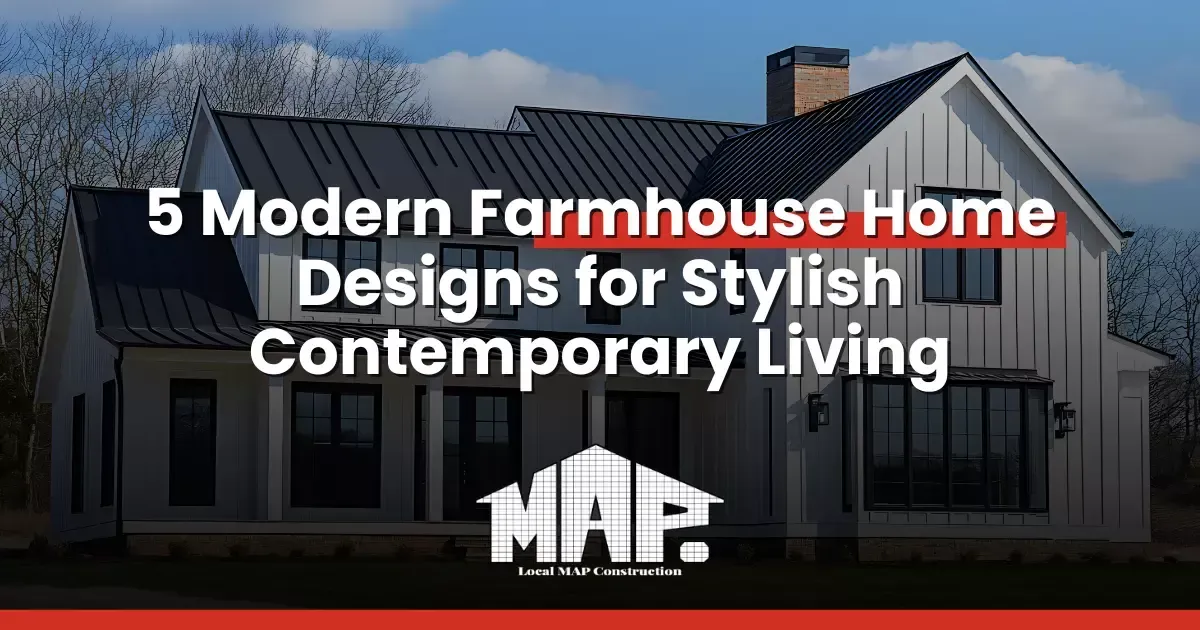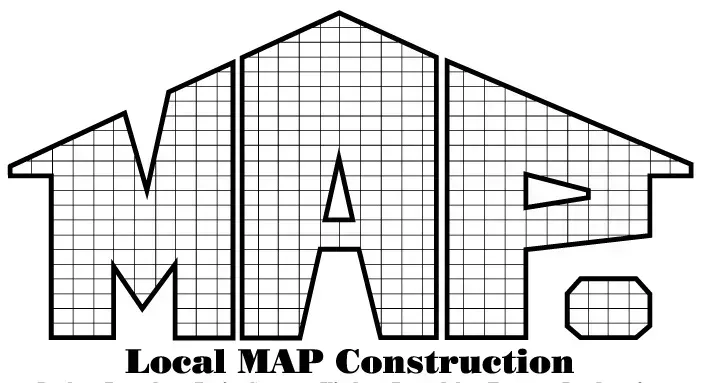Modern farmhouse home designs strike the perfect balance between old charm and fresh contemporary design. They take the best parts of rustic style and add smart interior features that work for today’s families. Think open floor plans, large windows, and cozy front porch spots where you can sip coffee and spy on your neighbors without judgment. These homes bring comfort, beauty, and house plans that truly fit everyday living. If you’ve been searching for modern farmhouse floor plans that mix traditional with modern flair, you’re in the right place.
What Makes Modern Farmhouse Home Designs Popular?
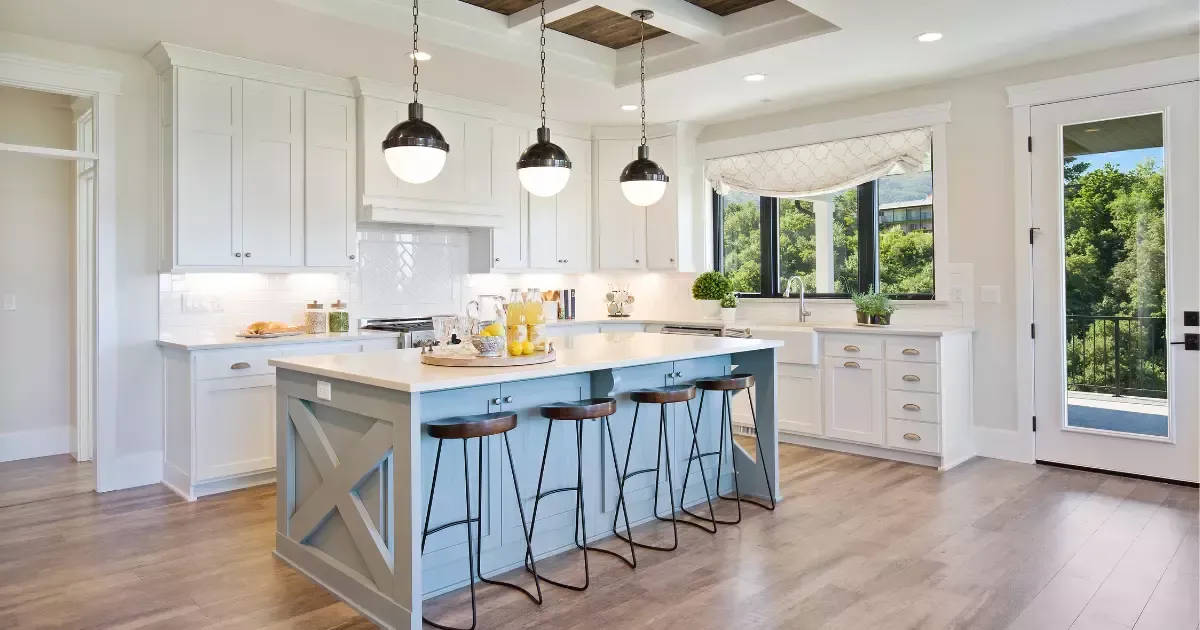
The charm of these homes comes from their mix of rustic style and contemporary design. Families love the spacious open-concept layouts, functional walk-in pantries, and inviting primary suites that make everyday life easier. Add in sustainable building materials, energy-efficient appliances, and even solar panels, and you’ve got a design that’s stylish and smart for the long run. The blend of cozy comfort with modern interior features is why these home plans remain a top choice for homeowners.
What Are 5 Modern Farmhouse Home Designs to Inspire You?
Every family dreams of a space that feels like home yet looks Pinterest-ready. These designs take timeless elements and rework them into home plans that highlight function, warmth, and curb appeal. From board-and-batten siding to stone exterior, here are styles that may inspire your future build.
1. Classic Country Farmhouse
This design combines traditional charm with modern comfort. Wide wraparound porches invite neighbors and family gatherings, while clapboard walls and gabled roofs highlight its timeless exterior features. Inside, you’ll often find walk-in closets, formal dining room spaces, and master suites that give the perfect balance of history and practicality. Many owners choose modified plans to include a detached garage or garage features like extra golf cart storage.
2. Luxury Modern Farmhouse
A luxury modern farmhouse offers spacious two-story plans with oversized garage layouts and gourmet kitchens. Think kitchen island big enough for dinner parties, paired with a primary suite that rivals a resort retreat. Exposed beams in the living room and a sleek stone exterior bring elegance while keeping that farmhouse heart. Modern tech upgrades like energy-efficient appliances and natural ventilation make it a true blend of style and comfort.
3. Contemporary Rustic Blend
This design keeps the rustic style charm with touches like exposed brick and board and batten siding, while adding sleek contemporary design choices. The mix creates homes with interior features like open eat-in kitchen spaces and flexible modified plans for today’s needs. Outdoor fireplaces and a strong indoor-outdoor connection with outdoor living spaces make it a social dream. Add a garage under options or a front entry garage to complete the package.
4. Open-Concept Farmhouse
Built for family flow, this design leans heavily on open floor plans and open-concept layouts. Bright, large windows bring in natural ventilation and sunlight while keeping the mood cozy. A gourmet kitchen with a central kitchen island links perfectly to the living area, making entertaining effortless. Many house plans also feature lower-level bedrooms or a guest suite for extended family stays.
5. Stone and Siding Farmhouse
A mix of stone exterior and shingle siding makes this farmhouse stand out. Its gable roof and board-and-batten siding give character, while a classic front porch provides charm. Inside, you’ll find primary suites, walk-in pantries, and spacious garage features, such as a front-entry garage or a garage under for maximum space. The design can also include sustainable building materials for greener living.
What Are Popular Features of Modern Farmhouse Style?
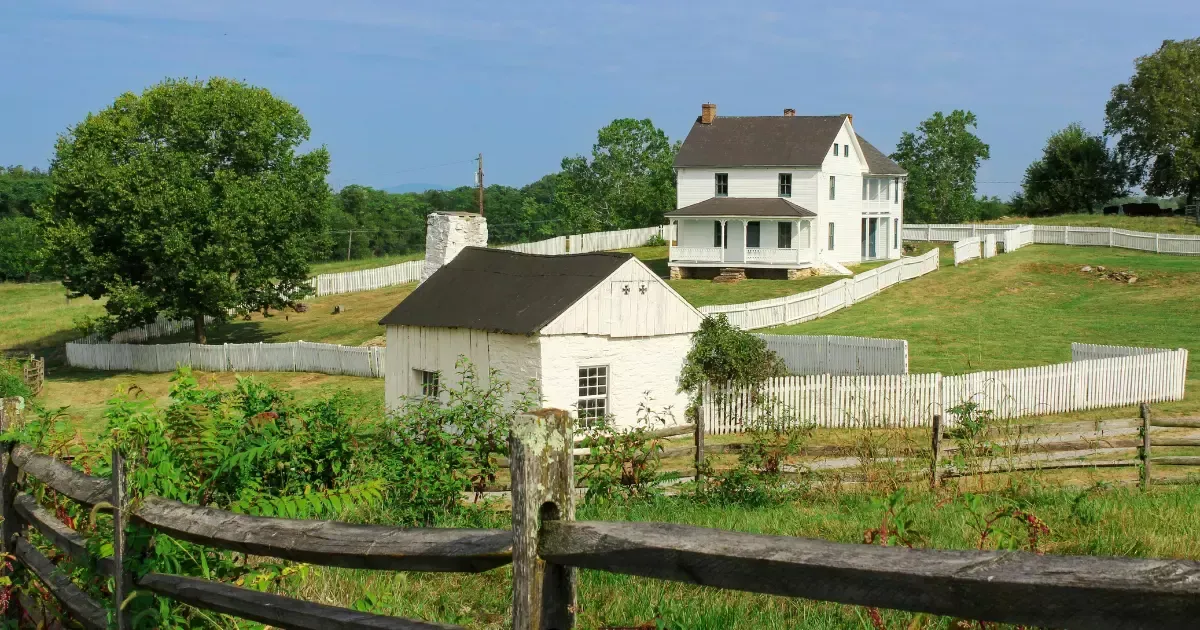
Designers have mastered the art of combining classic elements with fresh touches. These features not only look good but also keep life simple and functional. Let’s highlight the stars that make these homes unforgettable.
Open Floor Plans
Open floor plans create bright and spacious interior features that make homes feel larger. Families love how kitchen island seating connects seamlessly to living rooms and formal dining room setups. It blends family time with the comfort of having your own corner. Add open eat-in kitchen areas for casual meals that flow with daily life.
Large Windows
Large windows add light, warmth, and an instant boost to curb appeal. They highlight exterior features like gabled roofs and let you enjoy the views from your primary suites or guest suite. Combined with natural ventilation, they cut energy use and enhance comfort. They’re also perfect for showing off those outdoor living spaces.
Wraparound Porches
Few things scream farmhouse charm louder than wraparound porches. They expand your outdoor living spaces, giving room for swings, coffee mornings, and family gatherings. The charm is in their practicality, serving as a front porch and extra entertaining area. Paired with clapboard walls, it’s a yes to timeless rustic style.
Exposed Beams
Exposed beams bring character to two-story plans and open-concept layouts. They add texture and warmth while emphasizing farmhouse tradition. Pairing them with board and batten siding or exposed brick enhances the classic-meets-modern look. They’re also a fun way to draw the eye upward, creating drama in any room.
Outdoor Living Spaces
Outdoor living spaces define the lifestyle these home plans promote. Think outdoor fireplaces, detached garage gatherings, or even covered patios. They build a strong indoor-outdoor connection and extend usable square footage without breaking the budget. Add touches like golf cart storage or oversized garage areas nearby for convenience.
How Can You Choose the Right Modern Farmhouse Design for Your Lifestyle?
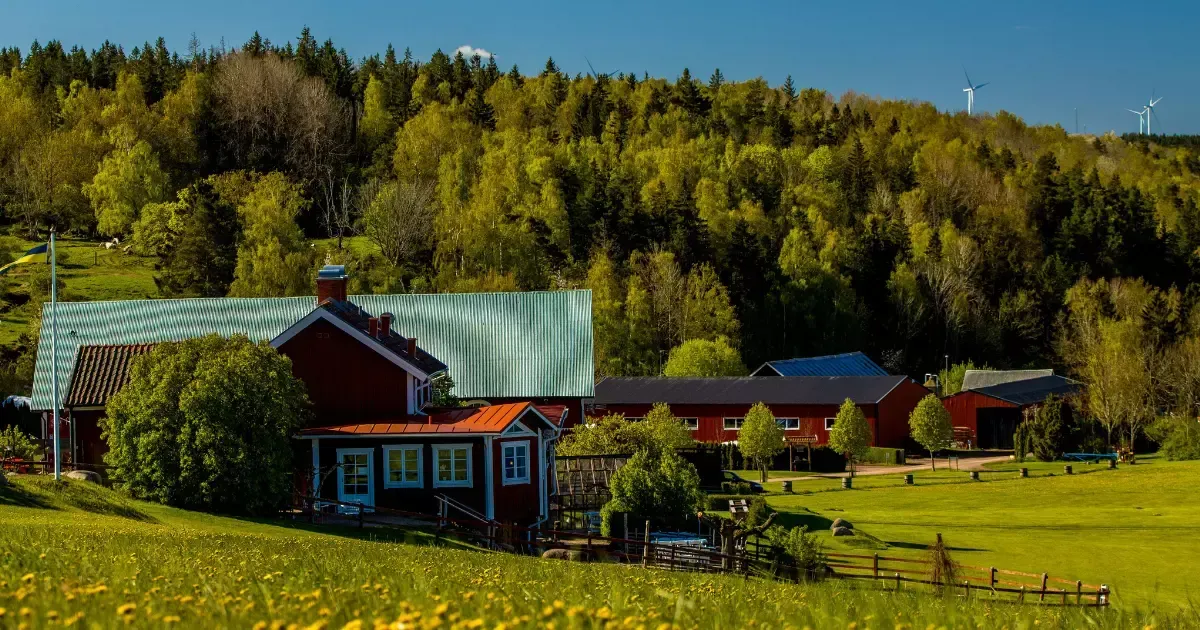
Choosing the right design starts with your lifestyle. Families who host gatherings may prefer open-concept layouts with a gourmet kitchen and formal dining room. Others might value primary suites, walk-in pantries, and garage features like a detached garage or oversized garage. If you lean toward eco-friendly living, solar panels, sustainable building materials, and natural ventilation can guide your choice. Explore floor plans that reflect your family’s rhythm before making the leap, and consider working with professional remodelers who can bring expertise and a fresh perspective to your vision.
Frequently Asked Questions
What makes modern farmhouse home designs different from traditional farmhouses?
Modern farmhouse homes keep the rustic style charm but add contemporary design features. You’ll see open interiors, energy-efficient appliances, and modern farmhouse floor plans built for today’s living. This blend creates spaces that feel timeless yet functional.
Are modern farmhouse home designs suitable for small lots?
Yes. Smaller lots can work well with modified plans and compact home plans. Features like board-and-batten siding or a gable roof keep the look authentic. Even in tight spaces, the design feels open and inviting.
How do professional remodelers help with modern farmhouse design?
Remodelers fine-tune house plans to match your lifestyle. They recommend smart interior features and add details like walk-in closets or garage features. Their expertise makes the process smoother and the final design more practical.
Can modern farmhouse home designs include energy-efficient upgrades?
Yes. These homes pair style with smart living. You can add solar panels, sustainable building materials, and natural ventilation. These upgrades lower costs and improve long-term comfort.
What is the cost of building a modern farmhouse home design?
Costs depend on exterior features, garage features, and overall size. Upgrades like gourmet kitchens, luxury modern farmhouse details, and primary suites raise the budget. A remodeler can help you explore realistic options.
Wrapping
Modern farmhouse homes mix character, warmth, and practical design into home plans people love. Their charm comes from thoughtful exterior features like board and batten siding or stone exterior, combined with cozy interior features like walk-in closets and primary suites. Every detail, from floor plans to garage features, is designed to create lasting comfort and function.
Choosing among styles like classic country, farmhouse, or luxury modern farmhouse depends on your lifestyle. Each design offers flexibility, whether through modified plans, two-story plans, or features like outdoor fireplaces and open eat-in kitchen layouts. The good news is that there’s a modern farmhouse floor plan for every family.
At
Local Map Construction, we bring these dreams to life with expertise and passion. Call us today at 970-218-1620 to explore your next build, review house plans, and find the farmhouse design that fits your family best.
