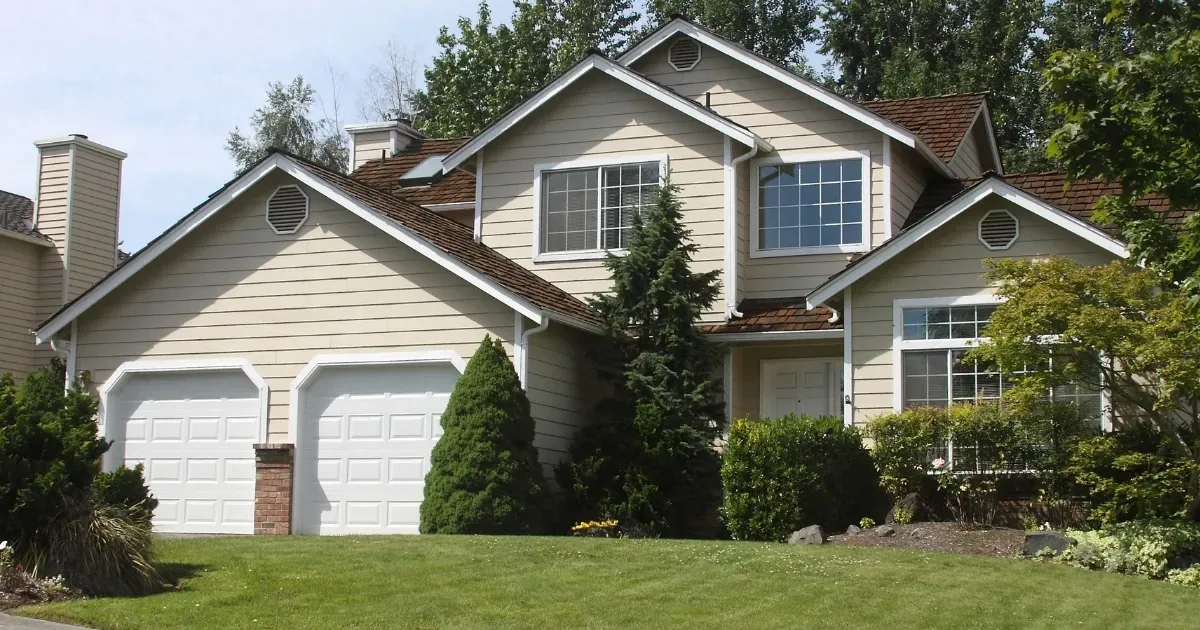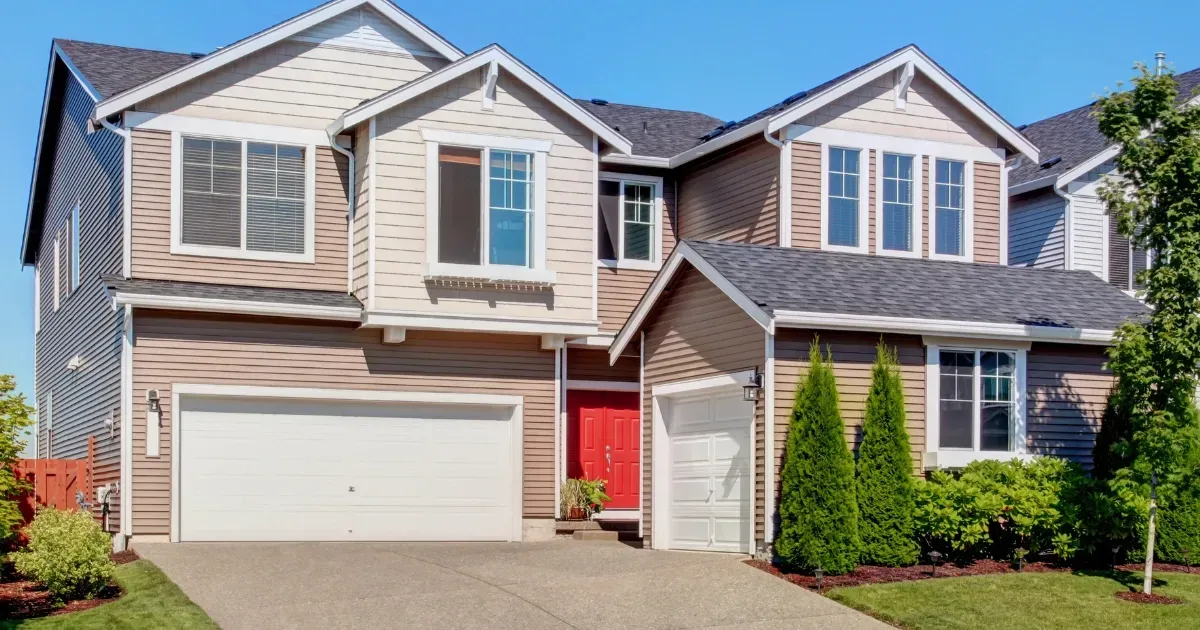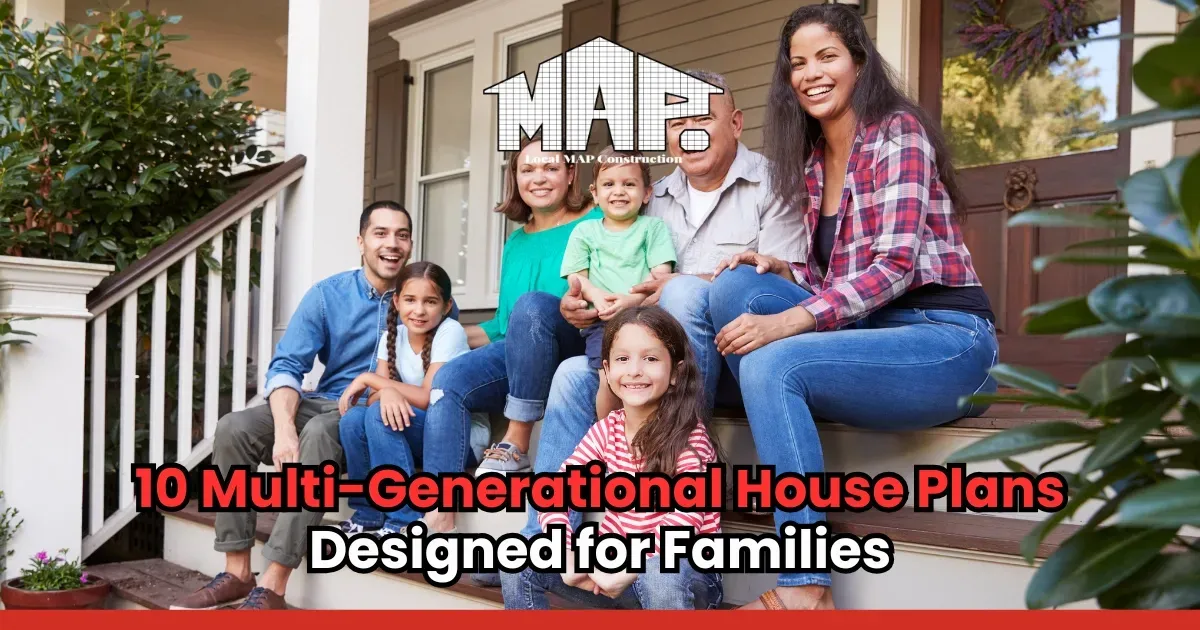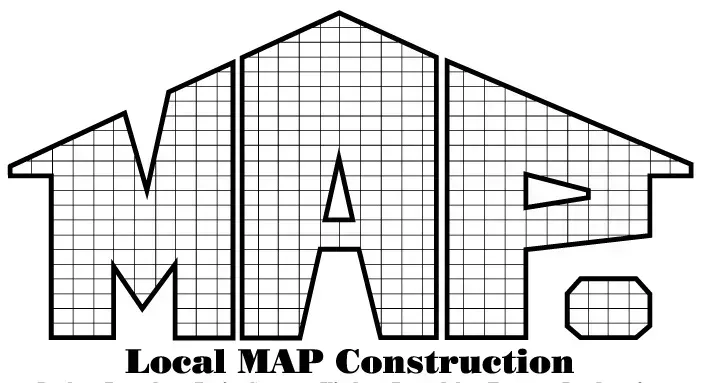10 Multi-Generational House Plans Designed for Families
Families today are looking for smarter ways to live together, and multi-generational house plans are at the top of the list. These designs bring grandparents, parents, and kids under one roof while still protecting privacy. With practical floor plan features like separate entrances, walk-in closets, and even in-law suites, these homes provide comfort for every generation. They also balance shared living with private retreats, making it easier to support family dynamics and shared responsibilities. If you’re exploring house plans that bring everyone closer without sacrificing personal space, this guide shows how the right home design can make it possible.
What Is a Multi-Generational House Plan?

A multi-generational house plan is a design created to support multi-generational living arrangements within one home. Unlike traditional layouts, these homes often include private entrances, dual master suites, or living suites that give each household group their own space. They also offer flexible living spaces such as a shared kitchen or pocket office that allow families to come together when needed. By maximizing square footage and blending privacy with togetherness, these house plans meet the unique needs of modern multi-family homes.
What Are Multi-Generational House Plans That Maximize Space and Privacy?
There are many styles of multigenerational homes, each with features that protect privacy while promoting connection within households. From courtyard homes to townhouse-style designs, every plan comes with customization options that adapt to different family needs. Below are layouts that stand out for combining comfort and privacy.
1. Open-Concept Layouts
An open-concept design makes public spaces like kitchens and living rooms flow together. This style supports shared gatherings while still leaving room for private entrances or in-law suites elsewhere in the home. Families benefit from island kitchens and drop zones that keep everything organized. Adding smart home technology and energy-efficient appliances makes the layout both practical and cost-saving.
2. Homes with Courtyard
Courtyard homes give families an outdoor hub that connects different wings of the house. The central space promotes family recipes, meals, and celebrations while maintaining privacy in surrounding suites. These layouts often include separate entrances for grandparents or adult children. Adding sprinkler systems and accessibility features enhances safety and long-term comfort.
3. Duplex-Style Designs
Duplex house plans are a strong choice for multi-generational living since they function as two homes under one roof. Each side can feature dual laundry rooms and even a fire wall separation for privacy. Families who want assisted living options for elders often choose this type of floor plan. These designs can also work as apartment complexes or multi-family house plans for extended families.
4. Townhouse-Style Plans
A townhouse-style design makes it easier to live close while maintaining independence. Each unit can have private entrances, living suites, and garage storage. With a multi-level floor plan, these homes maximize space on smaller lots. Adding HVAC zoning helps each family group control comfort on different floors.
5. Extra Suite Addition
Adding an extra suite can transform traditional homes into multigenerational homes. These living suites often feature ADA accessibility and assisted living layouts for seniors. Families value features like dual laundry rooms and walk-in closets for convenience. Many designs include customization options like a dual master suite for added comfort.
6. Multi-Level Layouts
A multi-level floor plan separates living areas across different stories. Adult children might live upstairs while parents occupy the ground floor with ADA accessibility features. These layouts often include soundproof interior walls to reduce noise between floors. Adding garage storage tips and pocket offices keeps every area functional.
7. Wraparound Porch Homes
Homes with a wrap-around porch extend living outdoors and create relaxing spaces for family time. The porch can connect multiple suites, blending privacy with shared enjoyment. These layouts often include flexible living spaces like shared kitchens or drop zones inside. They also comply with building codes for safety and comfort.
8. Dual Laundry Rooms
Including dual laundry rooms gives families independence when managing shared responsibilities. Parents and grandparents can handle laundry separately without stepping on each other’s routines. These house plans often place laundry near in-law suites or upstairs near bedrooms. Adding energy-efficient appliances makes the setup more affordable in the long run.
9. Soundproof Interior Walls
Soundproof interior walls protect privacy by limiting noise transfer between living suites. This feature is important in multi-family homes where family dynamics may involve children or seniors. Combined with firewall separation, the home remains safe and private. It’s a practical addition for multi-generational living arrangements.
10. Jack-and-Jill Bathrooms
A Jack-and-Jill bathroom connects two bedrooms with shared access. This design maximizes square footage while keeping costs reasonable through shared plumbing. Families with kids or teens benefit from these bathrooms as they balance privacy with efficiency. Adding customization options like double sinks makes them even more practical.
How Do Multi-Generational Homes Balance Space and Privacy?

The best multi-family house plans focus on blending privacy with connection. With practical home design, families can live together comfortably while still having private retreats. Below are the features that help balance these needs.
Zoning Shared Spaces
Zoning separates public spaces like the shared kitchen and living room from private entrances or suites. This makes everyday family dynamics smoother since everyone knows where connection happens. Builders often include firewall separation and HVAC zoning for safety and comfort. Zoning also helps maintain peace in multi-family homes.
Creating Private Suites
Adding in-law suites or dual master suites gives family members their own private retreat. These spaces may have walk-in closets, Jack-and-Jill bathrooms, or even separate entrances. Private suites support assisted living or independence for adult children. Combined with ADA accessibility, they serve multiple generations with ease.
Smart Storage Solutions
Organized garage storage tips, pocket offices, and drop zones reduce clutter and tension in shared spaces. Families benefit when every square foot of the home is used efficiently. Built-in cabinets, customization options, and hidden sprinkler systems improve both safety and organization. These solutions are vital in multi-generational living.
When Should Families Consider Multi-Generational Living?
Families often turn to multi-generational living during life transitions. Adult children returning home, grandparents seeking assisted living, or parents needing helping hands for childcare all create the need for shared housing. Rising costs of living and the demand for affordable house plans also make these layouts appealing. By combining shared responsibilities with comfort, these homes create long-term value.
Frequently Asked Questions
What are the benefits of living in a multi-generational home?
The benefits include shared costs, stronger family dynamics, and built-in helping hands for childcare or elder care. Families enjoy more support while still maintaining privacy. Many find it improves quality of life.
How much does it cost to build a multi-generational house plan?
The cost depends on square footage, customization options, and location. Using a cost to build a calculator can provide accurate estimates. Families should also factor in building codes and accessibility features.
Can existing homes be remodeled into multi-generational layouts?
Yes. Many homes can be redesigned with extra suites, soundproof interior walls, or dual laundry rooms. Adding ADA accessibility and separate entrances makes them more functional. Working with experienced builders helps maximize existing space.
What features should families prioritize in multi-generational homes?
Important features include in-law suites, dual master suites, and flexible living spaces. Families also benefit from energy-efficient appliances, HVAC zoning, and smart home technology. These features protect comfort and long-term value.
Are multi-generational house plans a good investment for resale?
Yes. Multi-generational house plans are in demand and add value for future buyers. Many see them as a solution for shared responsibilities and rising housing costs. With the right home design, resale potential is strong.
Wrapping
Multi-generational house plans are solutions for real-life family dynamics. They blend privacy and shared living with smart features like dual laundry rooms, Jack-and-Jill bathrooms, and wrap-around porches. With design resources, families can find the right balance of comfort, style, and function.
The rise of multi-family homes reflects changing needs in modern life. Families are looking for flexible living spaces, accessibility features, and cost savings through shared responsibilities. From duplex house plans to courtyard homes, these layouts make multi-generational living practical and rewarding.
At
Local Map Construction, we create house plans designed for today’s families. Call us at 970-218-1620 to discuss customization options that fit your family’s needs.

