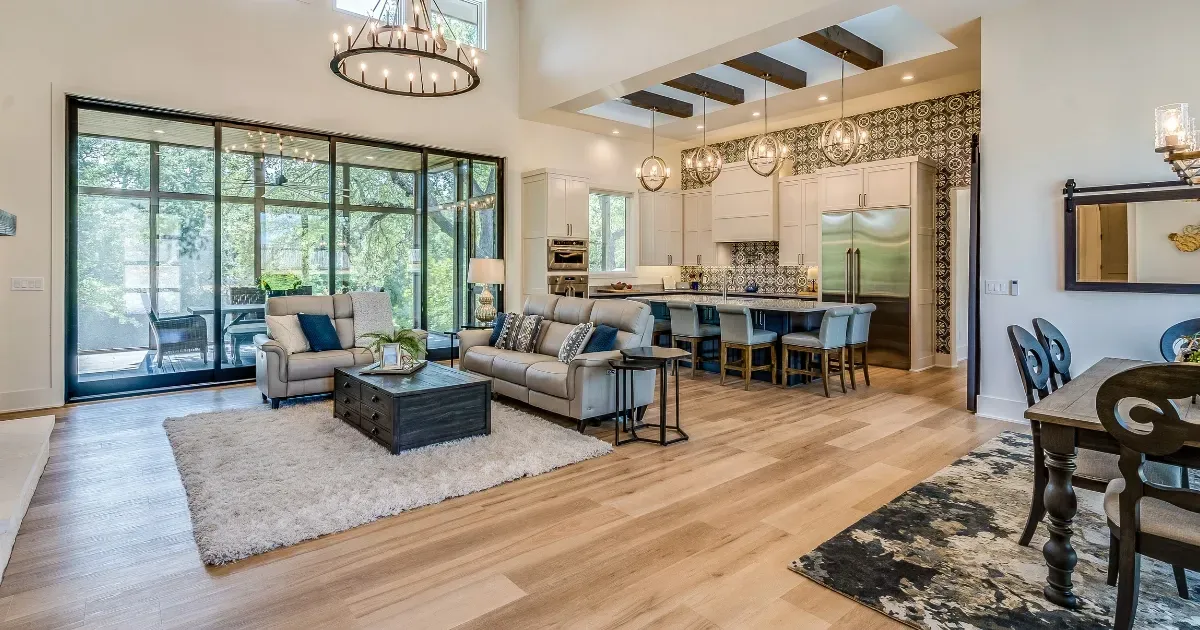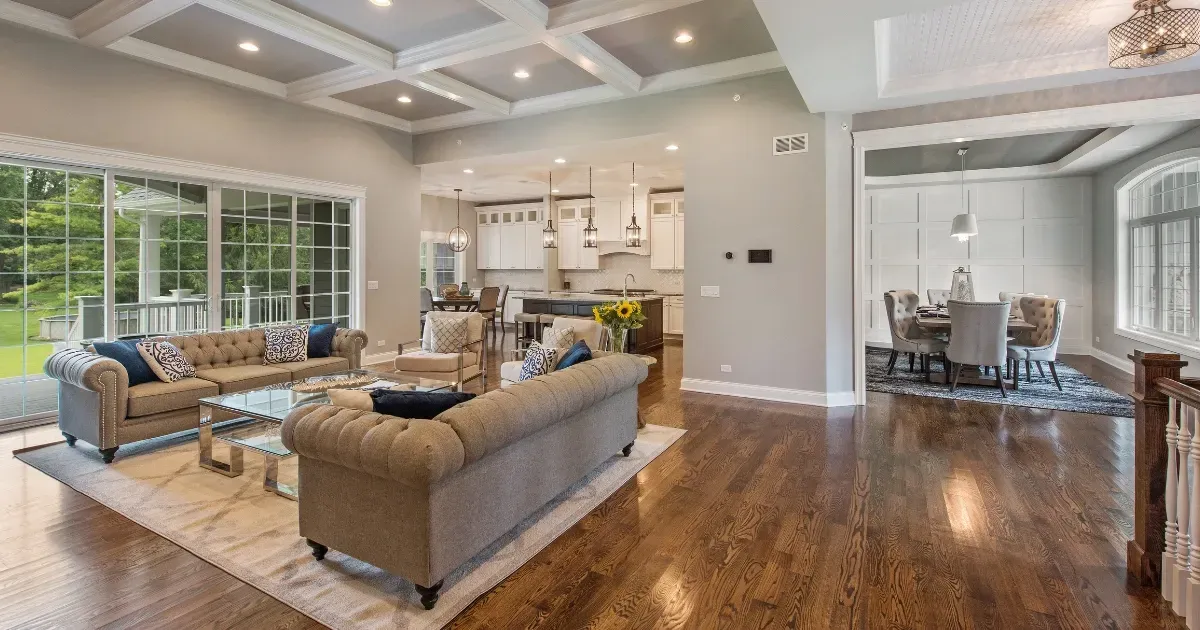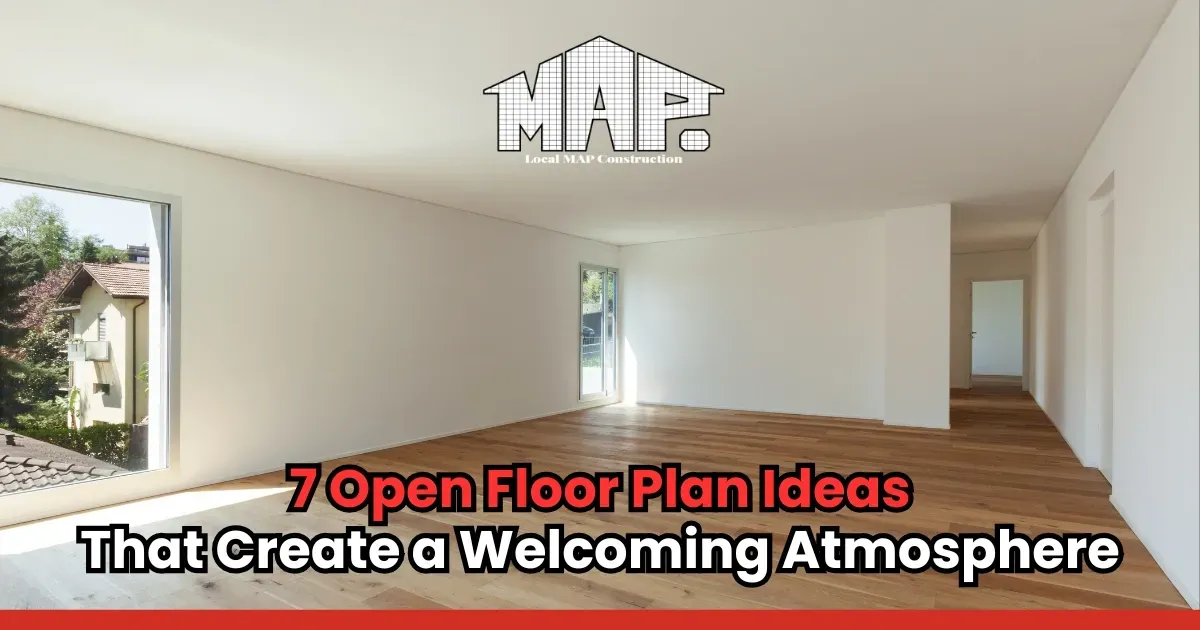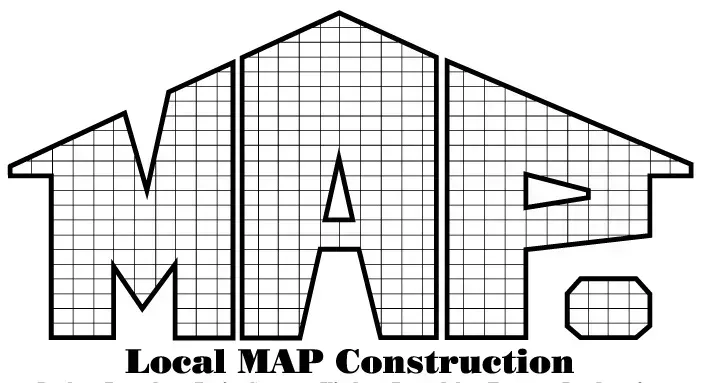Open floor plan ideas bring people together by breaking down walls and creating flow between spaces. Instead of moving from room to room, families and friends can connect more easily across dining areas, the family room, and airy kitchens filled with natural light. This type of home design makes gatherings feel relaxed and comfortable while offering more ways to use shared living or entertaining space. The flexibility also allows for creative layouts, from adding a home office nook to setting up a cozy reading corner. With practical design choices, an open concept can make any house feel warm, bright, and inviting.
Why Do People Love Open Floor Plans?

People love open floor plans because they create a stronger sense of connection in the home. The layout brings conversation between the dining room, great room, and kitchen without feeling crowded. Parents can prepare meals on a kitchen island while keeping an eye on kids in nearby dining spaces or the family room. Open layouts also maximize natural light, which makes interiors feel brighter and larger. For many, this style blends modern decorating styles with the comfort of togetherness.
What Are Open Floor Plan Ideas That Create a Welcoming Atmosphere?
Designing with an open layout offers endless options to balance beauty and function. The right touches help define different areas without bringing back structural barriers like load-bearing walls or structural columns. Below are practical design ideas that can transform open concept living rooms, dining spaces, and airy kitchens into warm, stylish homes.
1. Define Zones with Rugs
Area rugs help separate one space from another while adding texture and warmth. For example, a bold rug under a dining table highlights formal dining room style, while a softer rug creates comfort in a family room. In small spaces, rugs act as natural room dividers without the bulk of walls. This strategy creates flow while maintaining identity in each zone.
2. Use a Kitchen Island
A kitchen island provides extra seating, storage, and workspace, making it one of the most popular DIY projects in modern house designs. It creates a natural boundary between the cooking area and dining spaces. Adding pendant lights above the island brings focus and enhances lighting layers. Many families also use it as a casual spot for meals, conversations, or homework.
3. Add Statement Lighting
Strong lighting choices bring life to open concept homes. Pendant lights, built-in lighting, and wall fixtures create dimension while balancing brightness across large spaces. Homeowners can use light sconces or a ceiling fan with integrated lighting to highlight an accent wall or feature wall. Mixing these elements adds style while preventing shadows in expansive layouts.
4. Create Cozy Seating Areas
Open layouts can feel too large without practical seating. Grouping accent chairs, a coffee table, and a console table in one corner creates intimacy in a great room. Adding a bar cart nearby makes entertaining easy. Layering in folding screens or room dividers can provide more privacy when needed.
5. Mix Textures and Materials
Combining wood, stone, glass, and fabric adds depth to home design styles. For example, pairing a rustic cube bookcase with modern accent chairs balances comfort with function. A mix of soft fabrics in master suites and guest suites makes open layouts more welcoming. These contrasts help older homes feel updated without losing character.
6. Play with Paint Colors
Color choices set the mood for every space. A soft olive green on an accent wall or feature wall pairs well with neutral color palettes. Painters often use blue painter’s tape to create clean lines between zones. A thoughtful paint color selection can visually guide movement from the dining room to the family room.
7. Blend Indoor and Outdoor Space
Bringing the outdoors in makes open floor plans feel even larger. Adding a screened porch, covered front porch, or outdoor kitchen grill extends living or entertaining space. Features like an outdoor fireplace or outdoor space with sliding doors keep gatherings flowing inside and out. This connection adds value for both everyday use and future home remodel projects.
How Can an Open Floor Plan Add Value to a Home?

An open concept layout raises the market value of homes. Buyers look for home design that feels current, functional, and adaptable. The following features highlight how this design choice adds both comfort and long-term appeal.
Modern Buyer Appeal
Today’s buyers prefer open concept living rooms and great rooms over closed layouts. These floor plans feel bigger even in limited square feet, which attracts people searching for versatile house designs. Families love the ability to gather around a dining table while still engaging with the kitchen island. This appeal makes open layouts stand out in modern listings.
More Functional Space
Without structural barriers, rooms feel larger and more useful. You can turn extra corners into office nooks, reading corners, or even a compact home office. This flexibility works for small spaces and larger properties alike. Over time, the added usability boosts satisfaction and supports resale value.
Long-Term Flexibility
An open floor plan adapts as families grow. Young couples may use part of the great room as a play zone, while older households may add a wet bar or butler’s pantry. Removing load-bearing walls or adding coffered designs in ceilings allows customization that evolves with lifestyle changes. This flexibility makes an open layout a strong choice for any custom home or home remodel.
How a Professional Designer Can Transform Your Project?
A professional designer is helpful when planning major changes to open floor plans. They understand how to work around load-bearing beams, flat roof structures, and ceiling treatments. Designers also bring knowledge about decorating styles, lighting layers, and integrating pieces like accent chairs or console tables. They can recommend durable finishes that suit your family’s daily needs. For larger remodels, professional guidance helps your project balance style, function, and long-term durability.
Frequently Asked Questions
What furniture works best in an open floor plan?
Furniture that defines spaces works best, such as a dining table for dining areas or a coffee table for the family room. Use accent chairs, a cube bookcase, or a console table to create structure. Items should guide flow without blocking natural light.
How do you create privacy in an open floor plan?
Privacy comes from using room dividers, folding screens, or built-in shelving. Thoughtful DIY projects can also define zones. Adding rugs or an accent wall keeps spaces functional while preserving openness.
What paint colors look good in open floor plans?
Neutral tones with bold accents create balance. A soft paint color on the main walls with an olive green feature wall works well. Coordinated color palettes visually separate dining spaces from living or entertaining spaces.
How do you make an open floor plan feel cozy?
Arrange accent chairs and a coffee table into inviting clusters. Layer area rugs and use light sconces or wall fixtures for warmth. Adding reading corners or a wet bar makes large layouts more personal.
Are open floor plans still popular in modern homes?
Yes. They remain popular in modern house designs. Buyers love the flow between dining areas, airy kitchens, and great rooms. This demand continues to shape home design styles today.
Wrapping
Open floor plans continue to shape how families enjoy daily life. They open up dining areas, great rooms, and airy kitchens, making homes brighter and more connected. By blending natural light, suitable paint colors, and functional layouts, this style elevates modern living.
These layouts also adapt to small spaces or expansive custom homes. They allow flexibility in living or entertaining space, from home offices and office nooks to butler’s pantries, wet bars, and lower-level bedrooms. Homeowners can combine function with beauty, making open layouts a smart choice for any home remodel.
At
Local Map Construction, we help transform houses with open designs that fit your vision. Call us today at 970-218-1620 to plan your next project.

