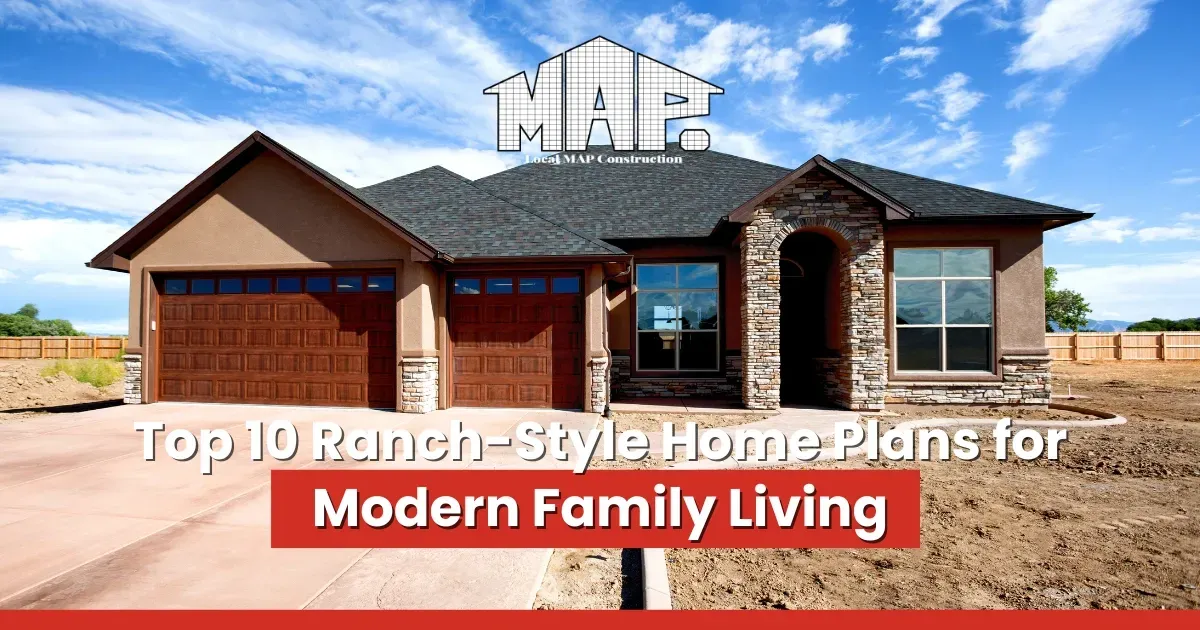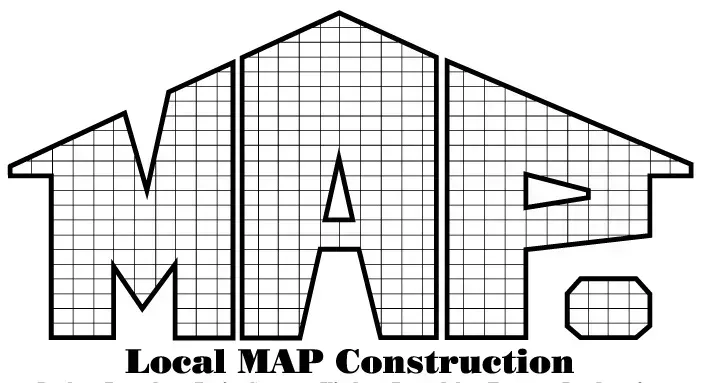Top 10 Ranch-Style Home Plans for Modern Family Living
Ranch-style home plans have long been loved in American neighborhoods. Their open spaces and simple layouts create homes that feel both functional and welcoming. With single-story floor plans, you get easy movement between rooms and a smooth indoor-outdoor flow. Families love the way these homes combine casual comfort with timeless curb appeal. From open layouts that connect the kitchen to living areas to front porches that stretch across a wide footprint, these homes balance style and practicality. In this article, we’ll explore different ranch style home floor plans that highlight comfort, beauty, and flexibility for modern living.
Why Choose Ranch-Style Home Plans for Your Next Build?
Choosing ranch-style house plans means enjoying functional layouts that make daily life easier and more enjoyable. With single-story designs, accessibility becomes simple, making them perfect for young families and retirees alike. Their wide porches and covered patios create inviting spaces for relaxation. Plus, the timeless look of American ranch homes blends beautifully with many architectural styles.
What Ranch-Style Home Plans Are Perfect for Modern Living?
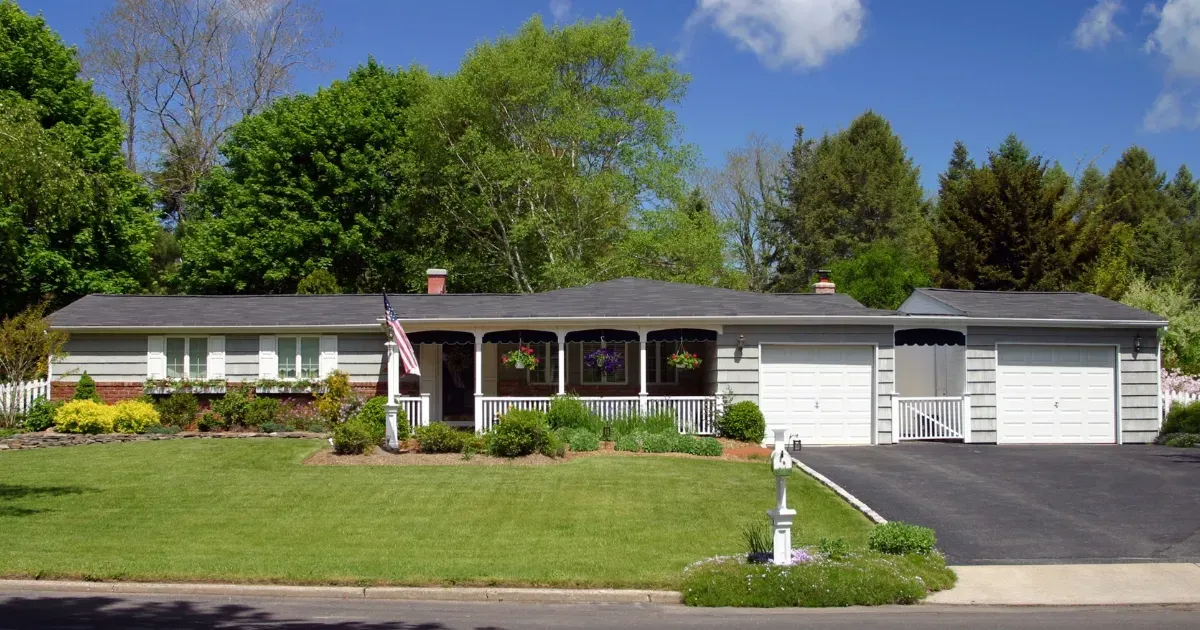
Today’s home designs balance tradition with modern convenience. Many ranch house plans now feature energy-efficient design, smart layouts, and creative features for everyday use. Below are the different styles that bring out the best of modern and classic American architecture.
1. Classic Ranch Design
A classic ranch design highlights a single-story layout with a low-pitched roof and wide footprint. These homes often feature large windows and wide porches that invite natural light and create a warm look. Many come with crawl space foundations or slab foundations for stability. The beauty of the classic style is in its casual elegance and lasting appeal.
2. Modern Ranch Plan
Modern ranch house designs focus on sleek open floor plan concepts that bring seamless transitions between rooms. Expect expansive windows that flood spaces with natural light. Smart home technology and energy-efficient design are often included for comfort. This blend of tradition and innovation makes the modern ranch perfect for contemporary families.
3. Open Floor Plan Ranch
The open floor plan ranch emphasizes flow and functional layouts. Walls are minimized to give living, dining, and kitchen areas a spacious feel. Open layouts support entertaining and make the home feel larger than its footprint. It’s a favorite for those who value family connection and flexibility.
4. Ranch with Basement
A ranch with a basement provides extra living space without losing the ease of a single-story design. Homeowners can add basement walkout features for natural light. It’s perfect for multigenerational living or creating a recreation space. A crawlspace construction alternative may also work for storage.
5. Ranch with Outdoor Living
The ranch with an outdoor living plan blends indoor comfort with outdoor enjoyment. Think covered patios, patios and gardens, and spaces for relaxation. This design embraces seamless transitions to create a natural extension of the home. It’s an ideal choice for anyone who enjoys outdoor living.
6. Small Lot Ranch
A small lot ranch maximizes space on a narrow lot without feeling cramped. By using ranch house blueprints that emphasize functional layouts, these homes maintain comfort. Single-story floor plans keep living simple and efficient. They’re excellent choices for urban and suburban areas alike.
7. Ranch with Bonus Room
Adding a bonus room brings versatility to ranch-style home plans. This extra space may serve as an in-law suite, office, or media room. Transitional plans allow flexibility for future needs. The design helps homeowners get more out of a single-story floor plan.
8. L-Shaped Ranch Plan
An L-shaped ranch plan creates privacy and flow. By wrapping around patios and gardens, these homes bring indoor-outdoor flow. The layout often features front porches or wide porches for extra charm. Many find the design practical for separating living and sleeping areas.
9. Ranch with Attached Garage
A ranch with an attached garage keeps cars protected while providing easy access to the home. Families benefit from convenience during all seasons. Many designs include attached garages with storage or workshop space. This setup is practical for modern households with multiple vehicles.
10. Luxury Ranch Design
The luxury ranch design elevates the classic concept with upscale touches. Expect expansive windows, gabled roofs, and covered patios that add style. Inside, there may be 4-bedroom layouts, in-law suites, and universal design features. These homes reflect casual elegance while offering smart home technology and energy-efficient design.
How Do Ranch-Style Home Plans Fit Different Lifestyles?
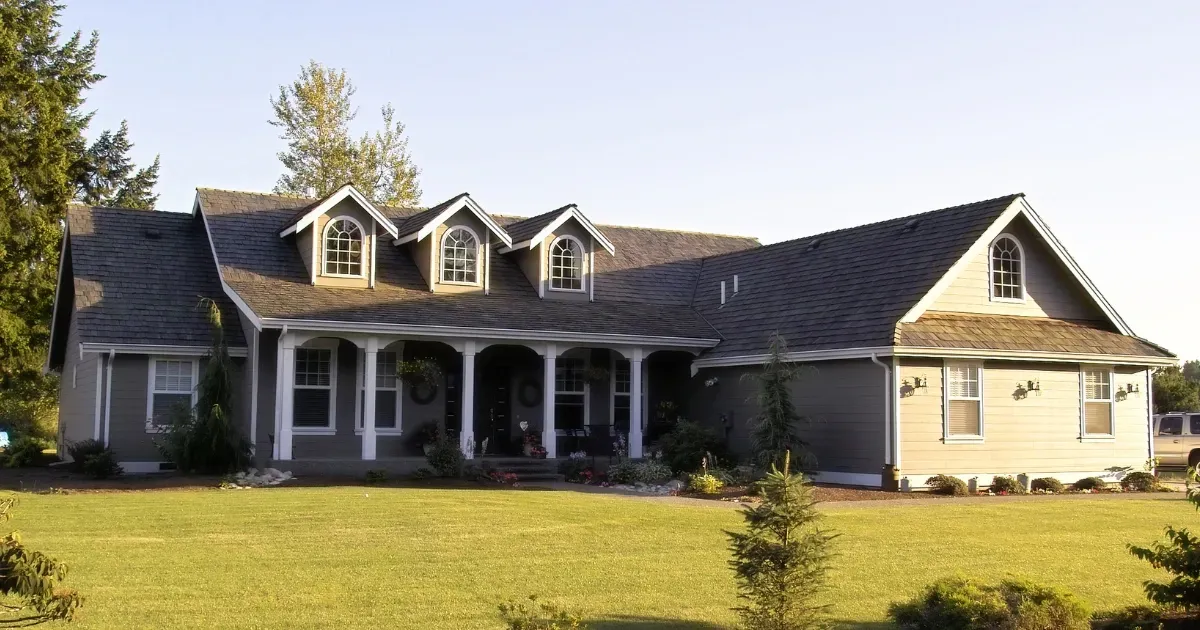
Different lifestyles call for different features, and ranch-style home plans adapt with ease. Their wide footprint and range of architectural styles allow them to meet the needs of families, retirees, and entertainers. Here are ways they fit into everyday life.
Retiree-Friendly Layouts
For retirees, single-story designs remove the challenges of stairs. Homes with universal design and universal design features add accessibility. Casual comfort and simple functional layouts make daily living easy. Many retirees also enjoy low-pitched roof styles with timeless curb appeal.
Growing Family Homes
Families thrive with ranch-style home floor plans that support growth. Options like 4-bedroom setups or multigenerational living designs meet space needs. Raised ranch homes and split-level ranches add square footage. These homes give families room to grow without losing casual elegance.
Entertaining Spaces
Entertainers enjoy open layouts and seamless transitions that allow gatherings to flow. Features like covered patios, wide porches, and patios and gardens extend the living space. A craftsman ranch or farmhouse style house plan can include an indoor-outdoor flow for events. This makes them perfect for holidays, cookouts, and family get-togethers.
How Can You Find Trusted Ranch-Style Home Plans?
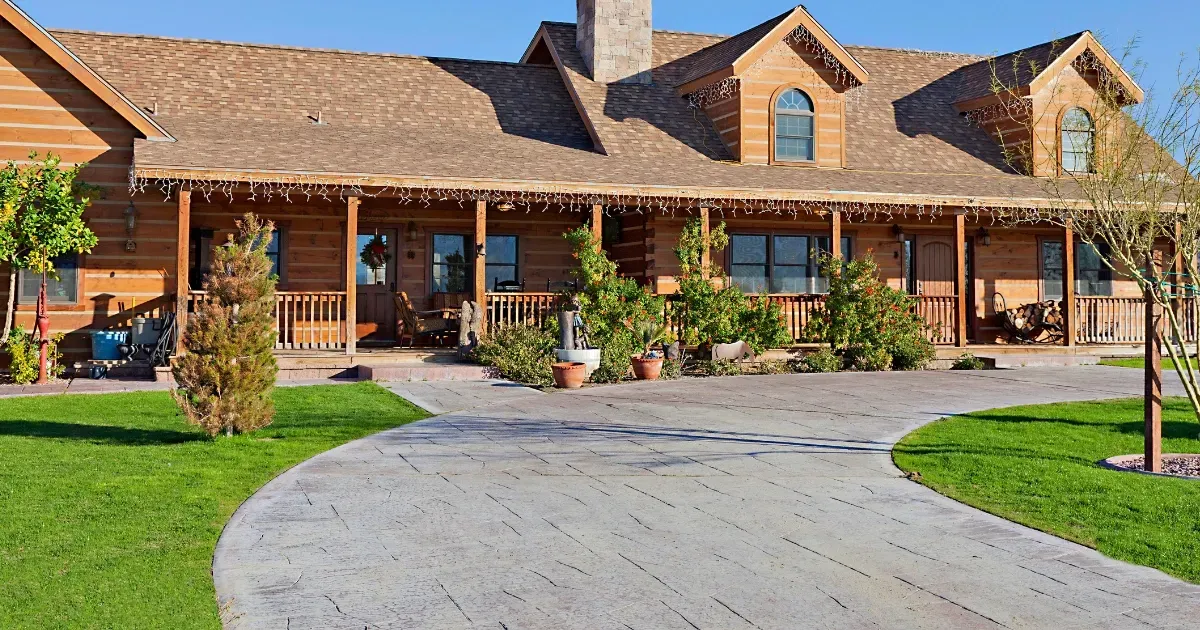
Finding your ideal ranch-style home begins with inspiration and clear plans. Photos and detailed ranch house blueprints help you picture how the space will look and feel. Think about what fits your lifestyle, such as basement walkout options or the cozy charm of a country-style home. Compare a variety of floor plans to see which architectural styles reflect your vision. Working with professionals who understand American architecture brings those plans to life. Choosing trusted designers adds confidence in both the quality and long-term value of your new home.
Frequently Asked Questions
Are ranch-style homes more affordable to build?
Yes. Single-story floor plans are often less costly to construct. Their wide footprint makes building simpler. Many also save money with slab foundation options.
Do ranch-style home plans work on small lots?
Yes. Many designs fit small lots today. Small ranch homes keep comfort while making the most of every inch. They balance function with style, giving you layouts that work and look great.
Can ranch-style homes include modern features?
Yes. Many homes now feature modern ranch house designs. Expect energy-efficient design, smart home technology, and seamless transitions. These make them practical for today’s lifestyles.
What are the advantages of single-level living?
Single-story designs make homes accessible for all ages. No stairs help families with children and retirees. They also create a smoother indoor-outdoor flow.
How do I choose the right ranch-style home plan?
Start by looking at ranch-style home plans that fit your lot size. Decide if you need 4-bedroom layouts, in-law suites, or basement walkout features. Match them with your lifestyle and future goals.
Wrapping
Ranch house plans continue to stand out for their simplicity and style. Their functional layouts, single-story designs, and casual comfort make them a great fit for any stage of life. From storybook ranch charm to barn-inspired homes, there’s something for everyone.
With roots in American architecture, these homes bring together rustic features, Spanish colonial architecture, and even craftsman-style house touches. Their gabled roofs, wide porches, and expansive windows combine beauty with function. These details show why ranch-style home plans remain a lasting choice.
At
Local Map Construction, we bring ranch-style home floor plans to life with care and expertise. Call us today at 970-218-1620 to start your journey toward a home that balances casual elegance, comfort, and value.
