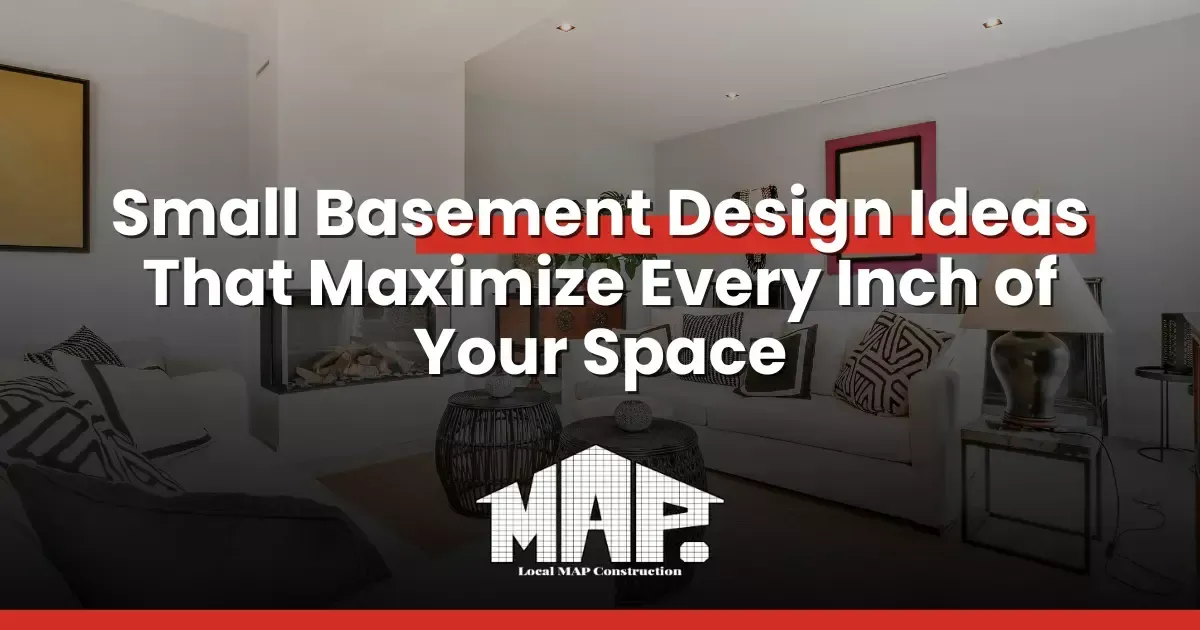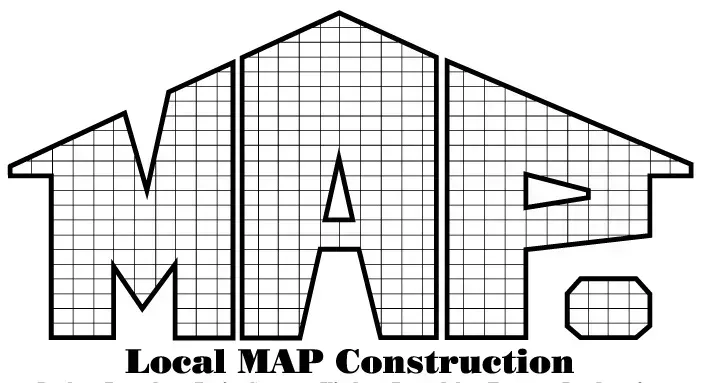Small Basement Design Ideas That Maximize Every Inch of Your Space
Designing a small basement can feel like solving a puzzle where you’ve got limited space but big ideas. The good news? With the proper layout, furniture, and clever solutions, even the most compact basement spaces can be transformed into cozy, stylish, and functional rooms. From relaxing zones to home offices and lounges, here are fresh small basement design ideas to help you bring your vision to life.
Open Layouts Make All the Difference
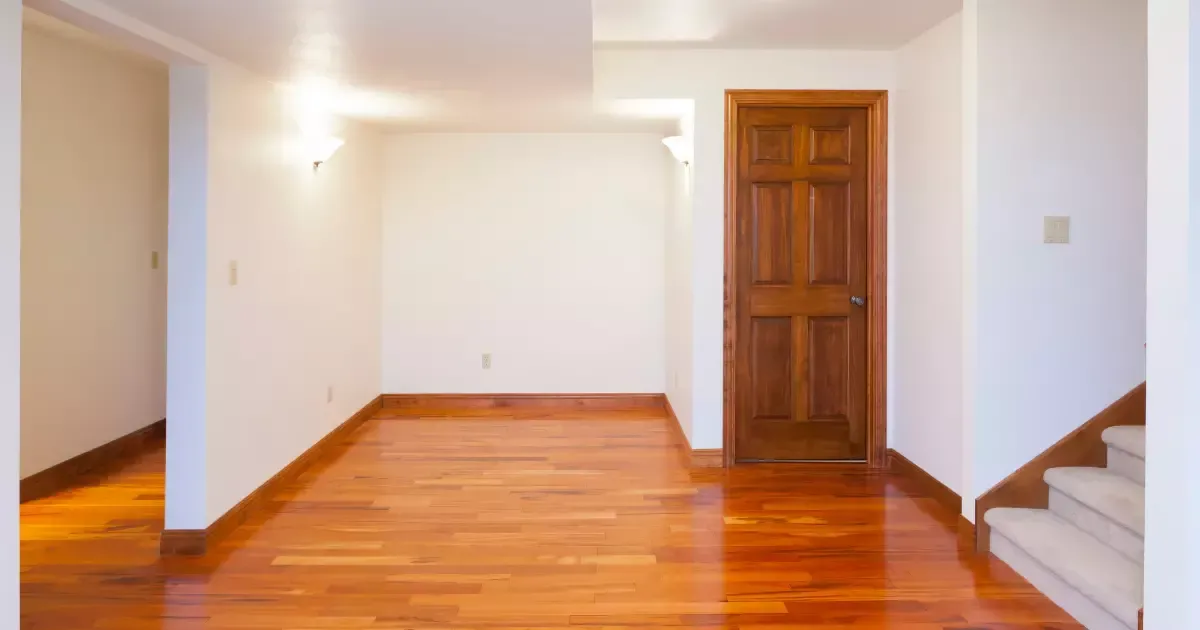
One of the most effective small basement ideas is creating an open layout. It helps remove the boxed-in feeling and makes the entire space more multifunctional. If you're struggling with basement partition wall ideas, consider minimizing unnecessary dividers and using rugs or lighting to define separate areas. This method works beautifully in building a small basement living room, a home office, or a media room.
For flexibility, look into small basement furniture like storage ottomans, fold-out desks, or nesting tables. These pieces help you save space and make your layout look more open and flexible.
Go Vertical: Smart Storage for Small Basements
Installing floating shelves, tall bookcases, or wall-mounted desks can dramatically change how your small basement room functions. This approach works especially well in small basement office design ideas and small basement room ideas, where every square foot counts.
If you’re working with a narrow footprint, use small, narrow basement ideas like vertical cubbies, ladder shelves, and under-stair storage solutions. These are a smart solution for small basement layouts where open space is limited and valuable.
Light It Right
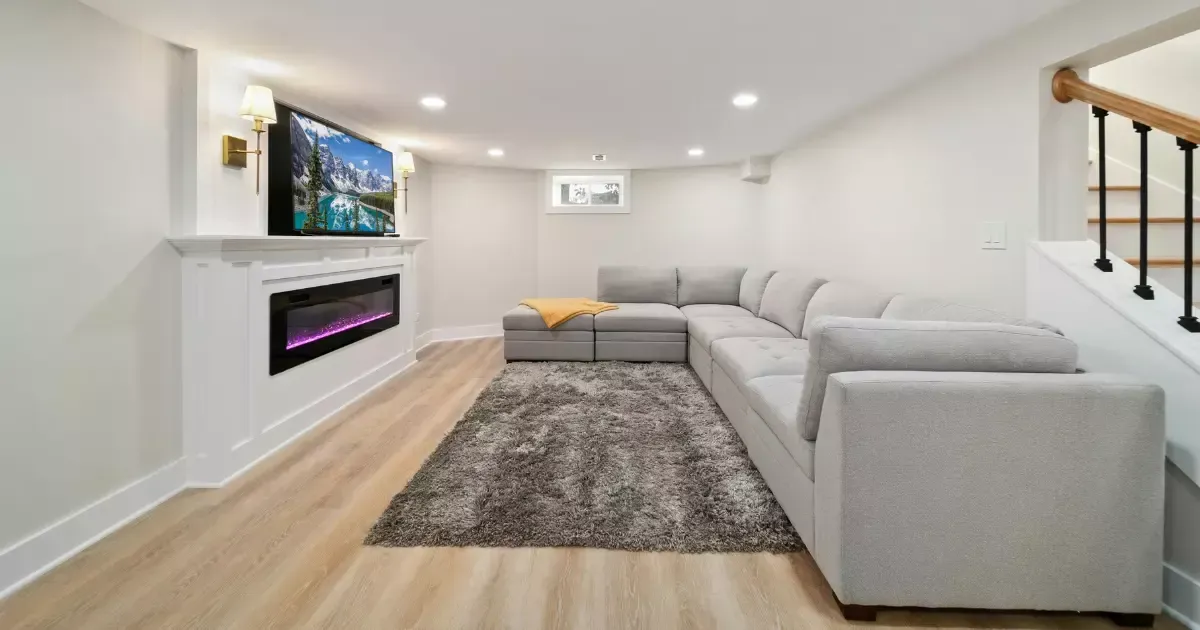
Basements naturally lack sunlight, but strategic lighting can make your small basement makeover feel fresh and bright. Recessed lights provide soft, even illumination, while mirrors reflect and multiply any available light. Add cozy LED fixtures or lamps to make your space feel warm and inviting.
When considering small basement decor, focus on light colors and shiny finishes to bounce light around. This creates the illusion of more space, which is especially helpful in small basement living room ideas and small space basement ideas.
Choose the Right Color Palette and Finishes
Soft neutrals like whites, light grays, and pale blues do wonders in a small basement design. These colors help the walls recede visually, making the room feel larger. Glossy and glass surfaces reflect light, giving even more lift to the design. Keep finishes consistent throughout the area to create a seamless flow, especially if you're combining a small basement office with a lounge. Use this strategy in small basement renovations to make each section feel matched and connected.
Furniture That Fits And Its Functions
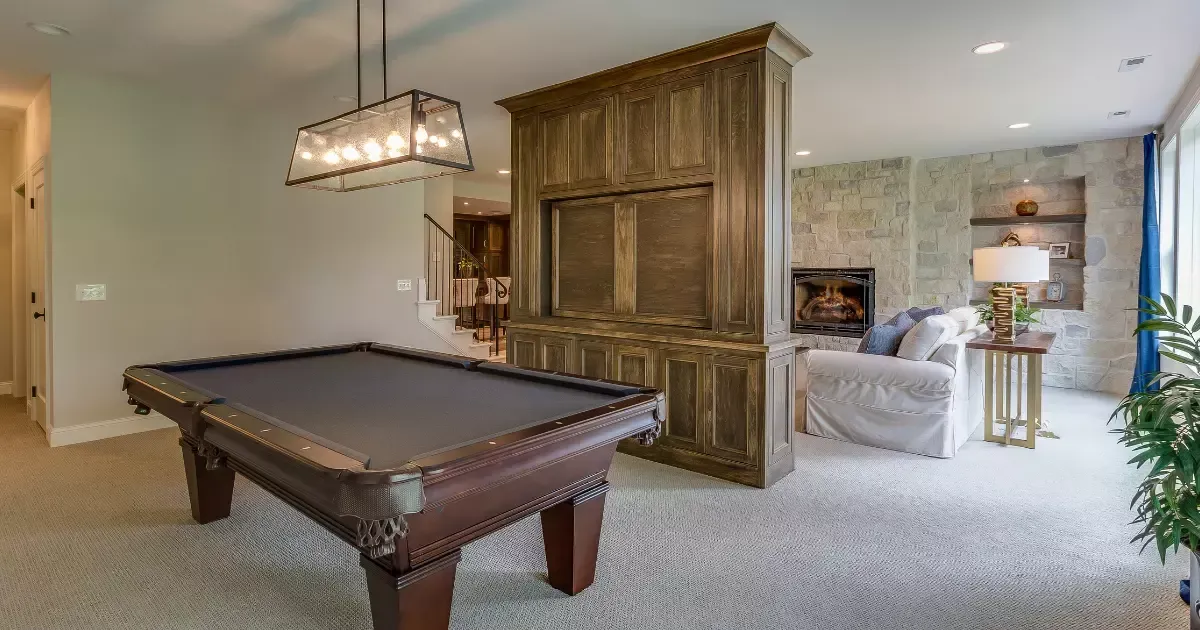
Comfort and practicality are key when choosing basement furniture for small spaces. Compact sectionals, modular sofas, and stackable chairs are all great options. Want extra seating? Try incorporating small basement couch ideas or a small sofa for the basement that fits snugly into a corner.
Tables are another design opportunity. You can explore basement table ideas or use nesting tables that tuck away when not needed. If you’re working on basement furniture arrangement ideas, consider mapping out traffic patterns first. This helps avoid a cluttered look in tight layouts.
Sneaky Storage Ideas for Smarter Basements
Need storage but don’t want clutter? Go for built-ins. Think benches with storage underneath, wall-mounted cabinets, or shelves tucked under stairs. These solutions are excellent for small basement remodeling ideas or any small basement layout ideas that need to stay functional and neat. Incorporating clever storage also makes a huge difference in small finished basement ideas. It helps keep everything organized while making the most of your space.
Design Ideas for Specific Rooms
Planning for a dedicated space? These ideas might inspire you. If you're setting up a work-from-home zone, look into small basement home office ideas or small basement office ideas with slim desks and vertical storage. When creating a relaxing retreat, check out cool small basement ideas with soft lighting, plush rugs, and cozy couches. If you want to entertain, combine basement sectional ideas with stylish lighting and a media wall for the perfect hangout zone. For a full transformation, browse small basement design ideas pictures or basement design pictures to help guide your vision. And if you're not sure how to decorate a small basement, a minimalist approach paired with a few standout elements, like bold art or a textured rug, often does the trick.
Make the Most of Your Basement Plans
Consider these practical design angles. Start by planning your layout with a purpose using detailed basement floor plan ideas. You can also explore flexible small basement plans that adjust to your lifestyle. If you're feeling stuck, get inspired by ideas for small basement spaces or ideas for small basement room transformations. Don’t overlook style either, because your small basement decor ideas should still reflect your personality. And if you’ve been holding back because your space feels “too small,” think again. The best basement design ideas often come from the tightest quarters. Check out our article also about basement fireplace ideas and heating solutions.
Ready to Start Your Small Basement Renovation?
Don’t let square footage limit your dreams. Located in Northern Colorado, we offer services from clever storage to strategic lighting. These basement ideas for small spaces prove you can have style and function, even in small finished basements. Whether you're upgrading for family fun, a home office, or a relaxing nook, your basement has potential waiting to be unlocked.
Want to bring small basement ideas to life? We’d love to help. Local MAP Construction specializes in turning small basements into beautiful, usable spaces tailored to your lifestyle.
Contact us today at 720-635-2941 to get started!
