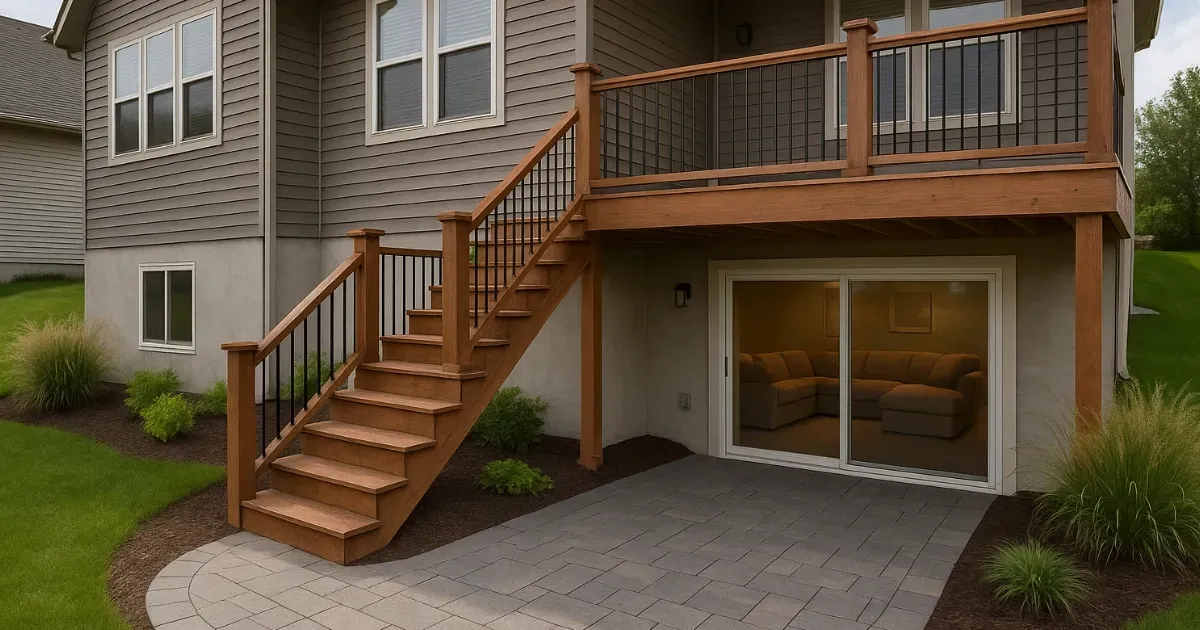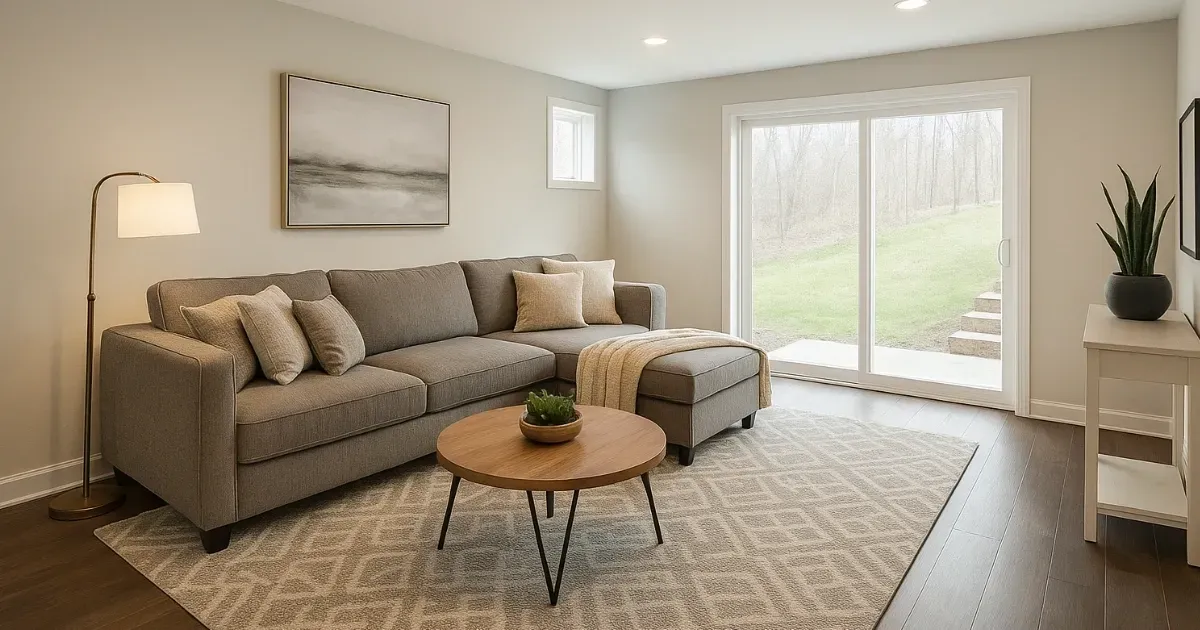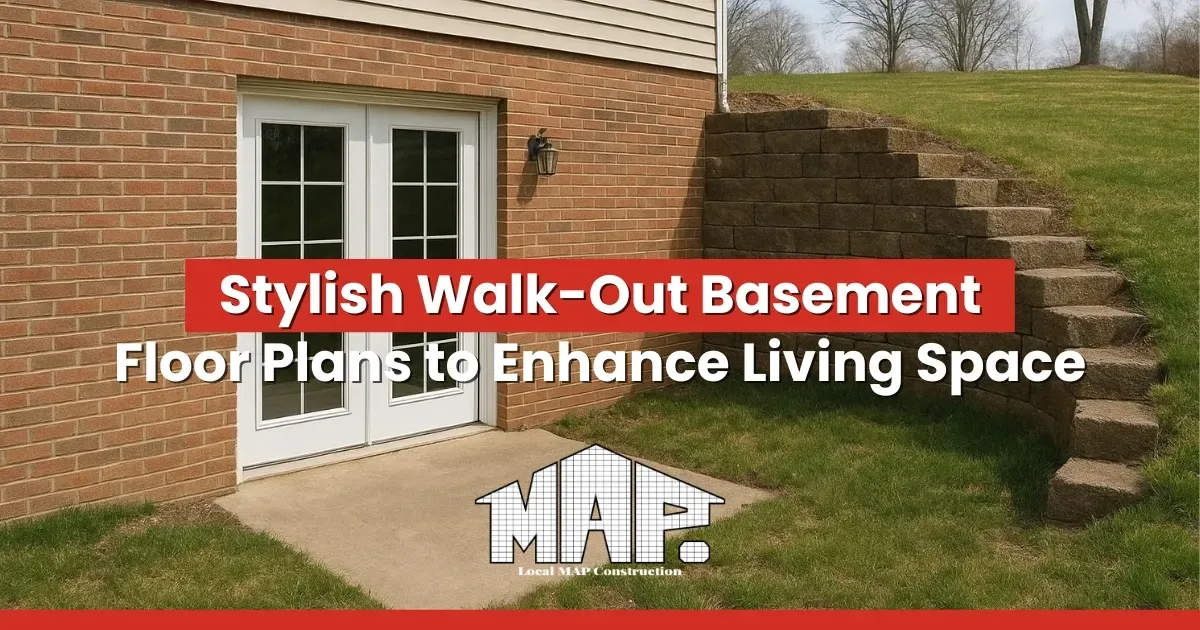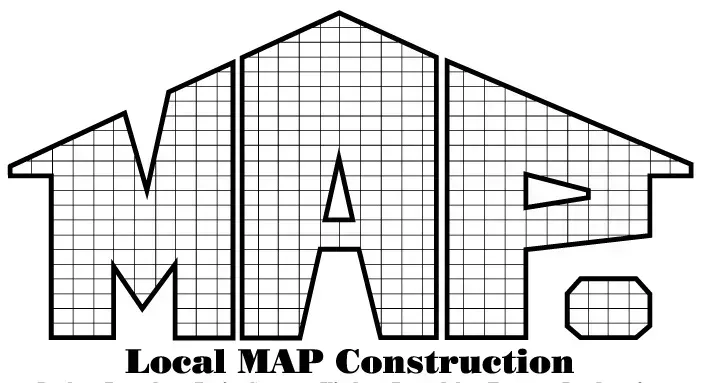Stylish Walk-Out Basement Floor Plans to Enhance Living Space
A walk-out basement can completely change the way you use your home. Instead of a dark storage zone, you get a bright and open living space that feels like part of the main floor. With direct access to the yard, patios, or decks, these designs create more freedom and flexibility for daily life. You gain natural flow between indoors and outdoors, more usable square footage, and a smart way to lift property value. In this article, we’ll explore walkout basement floor plans, design tips, and how professionals make the most of this unique style.
What Is a Walk-Out Basement?

A walk-out basement is built into a slope, allowing part of the foundation to sit above ground level. Instead of being sealed off, it features an exterior door and full-sized windows that bring in natural light. It feels more like a lower-level apartment than a hidden cellar. Some even include a basement entrance with sliding glass or French doors, making it easy to step outside. Compared to a typical daylight basement or walkup basement, it provides a direct connection to outdoor living.
How Does a Walk-Out Basement Add Value?
A walkout basement boosts home value by creating livable rooms that buyers appreciate. It expands usable square footage, whether you want a basement kitchen, guest suite, or home theater. Because it opens to the yard, it’s perfect for outdoor activities, entertaining, or even creating an accessory dwelling unit. It also supports low-maintenance living for active adults who like easy access to patios or gardens. Overall, this type of basement construction can add comfort, versatility, and higher property value to any home.
What Are Common Walk-Out Basement Floor Plans?

Floor plans for a walkout basement come in many forms, but each option creates exciting possibilities for expanding your living space. From bright open concept areas to private guest suite layouts, these designs balance functionality with style. Below are four popular plans and how they work for different lifestyles.
Open Concept
An open concept walk-out basement maximizes natural light by combining living, dining, and kitchen areas without walls. The flow creates a spacious feeling, even when the square footage is modest. With full-sized windows and sliding glass or French doors, you can move easily between the basement and yard. This layout works well for families that want a flexible gathering spot.
Guest Suite Plan
The guest suite design gives visitors privacy with a bedroom, bath, and sometimes a basement kitchen. A separate basement entrance keeps the space independent, ideal for long-term guests or in-laws. It can even function as an accessory dwelling unit with the right zoning regulations. This option adds versatility and makes your home more welcoming.
Entertainment Layout
This layout transforms the basement into a fun zone with a home theater, game tables, and lounge seating. Sliding glass or French doors connect the inside to a deck or terrace level, perfect for summer BBQs. The plan often includes a wet bar or basement kitchen for snacks and drinks. It’s a favorite for families who love to host gatherings.
Multi-Use Layout
A multi-use plan splits the space into zones for work, play, and storage. You might see a mix of a workout room, a small office, and a guest suite. Designers consider house plans, retaining walls, and soil composition to keep the layout practical and strong. This type of basement remodel is all about flexibility and long-term function.
What Are Design Tips for Walk-Out Basements?

Great design makes a walkout basement feel like a natural extension of your home. From lighting to zoning regulations, thoughtful choices can prevent water damage, improve comfort, and create seamless connections indoors and out. Below are some smart tips to guide your planning.
Lighting Options
Use natural light wherever possible with full-sized windows or a window well that brings brightness to every corner. Layer it with pendant fixture lighting for warmth and style. Avoid dark hallways by adding recessed lights or sconces. Balanced lighting makes the space inviting and usable at all times.
Outdoor Connection
A strong outdoor link is necessary. Use sliding glass or French doors that lead to patios, decks, or terrace-level seating. Think about how the air conditioner condenser unit is placed so it doesn’t block your outdoor vibe. The smoother the connection, the better your basement works for outdoor activities.
Interior Design
Paint colors, flooring, and layouts can make or break the space. Pick finishes designed for storm season and dampness so you avoid water damage. Many homeowners like low-maintenance living choices such as vinyl flooring or stain-resistant carpet. Add comfort with rugs, art, and furniture that match the upstairs style.
Zoning Regulations
Don’t ignore zoning regulations when planning your basement remodel. Some cities require permits for bedrooms, basements kitchens, or bulkhead replacement. Local codes also protect against structural risks tied to soil composition or flooding. Partnering with a licensed home builder helps keep your project legal and safe.
How Do Walk-Out Basements Compare to Other Basement Styles?
Compared to other basement styles, a walkout basement offers direct access to the outdoors. A daylight basement may only allow light through a window well, while a walkup basement requires stairs that lead to the yard. The walk-out design blends accessibility with full use of living space at ground level. This makes it one of the most functional and desirable basement construction options.
How Can a Professional Help With a Walk-Out Basement?
A professional can handle basement construction, design, and compliance with zoning regulations. They provide accurate cost estimates, protect against issues like water damage, and design layouts that fit your house plans. They also factor in soil composition, drainage, and storm season risks. With their help, your project avoids costly mistakes and enhances home value.
Frequently Asked Questions
What is the cost of finishing a walk-out basement?
The cost to finish a basement varies depending on square footage, finishes, and features like a basement kitchen or home theater. Expect a wide range, but professionals provide detailed cost estimates.
Do walk-out basements require special permits or zoning approval?
Yes. Most projects need approval based on local zoning regulations. Rules cover the basement entrance, egress window well, and structural changes such as retaining walls. Always check before construction begins.
Can a walk-out basement be added to an existing home?
It is possible, but it requires major basement construction. Contractors must consider soil composition, retaining walls, and slope. The project can be complex and costly.
How do walk-out basements affect energy efficiency?
The design lets in natural light but also increases exposure to the weather. Proper insulation around sliding glass or French doors reduces energy loss. Placement of the air conditioner condenser unit also matters.
What are the best flooring options for a walk-out basement?
Flooring should handle moisture and the storm season. Vinyl, tile, or treated wood are durable choices. Carpets can work if paired with a basement remodel plan that includes moisture control.
Wrapping
A walk-out basement turns what was once an idea into a bright, versatile living space. With full-sized windows, exterior doors, and clever layouts, the basement feels like an extension of the home. From open concept designs to private guest suites, each plan adds charm and comfort.
Smart planning also protects your investment. Considering soil composition, retaining walls, and storm season preparation helps avoid water damage. The right design choices improve home value while giving you more room for outdoor activities or even an accessory dwelling unit.
At
Local Map Construction, the team specializes in basement remodel projects that balance beauty and function. Call them at 970-218-1620 to discuss your plans and get started on transforming your walkout basement today.

