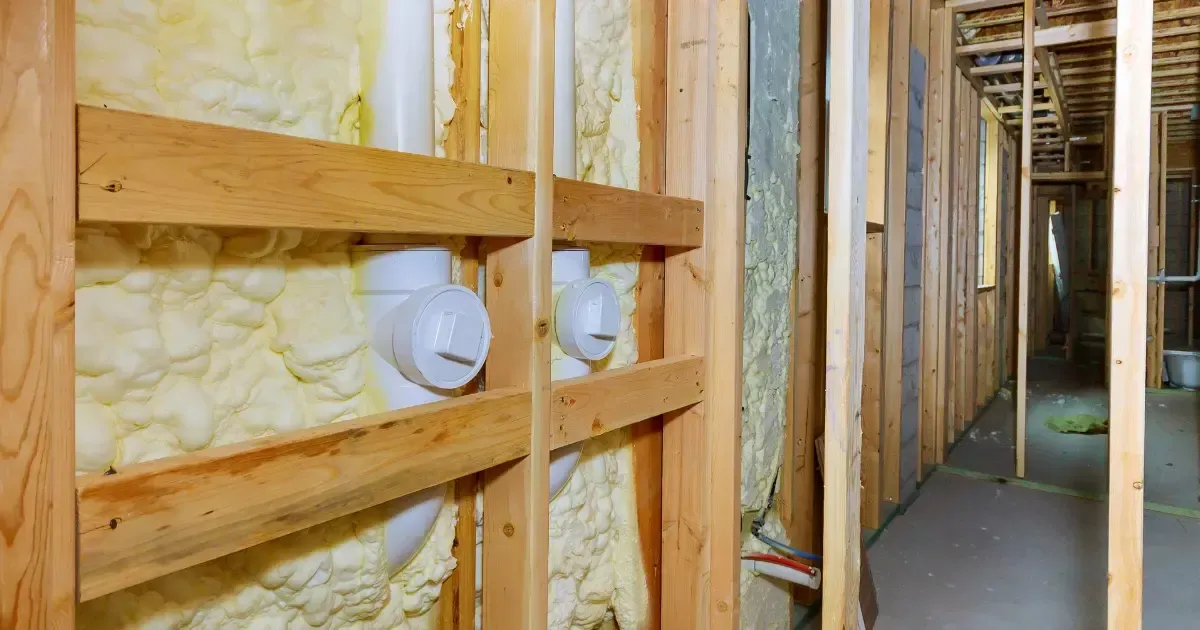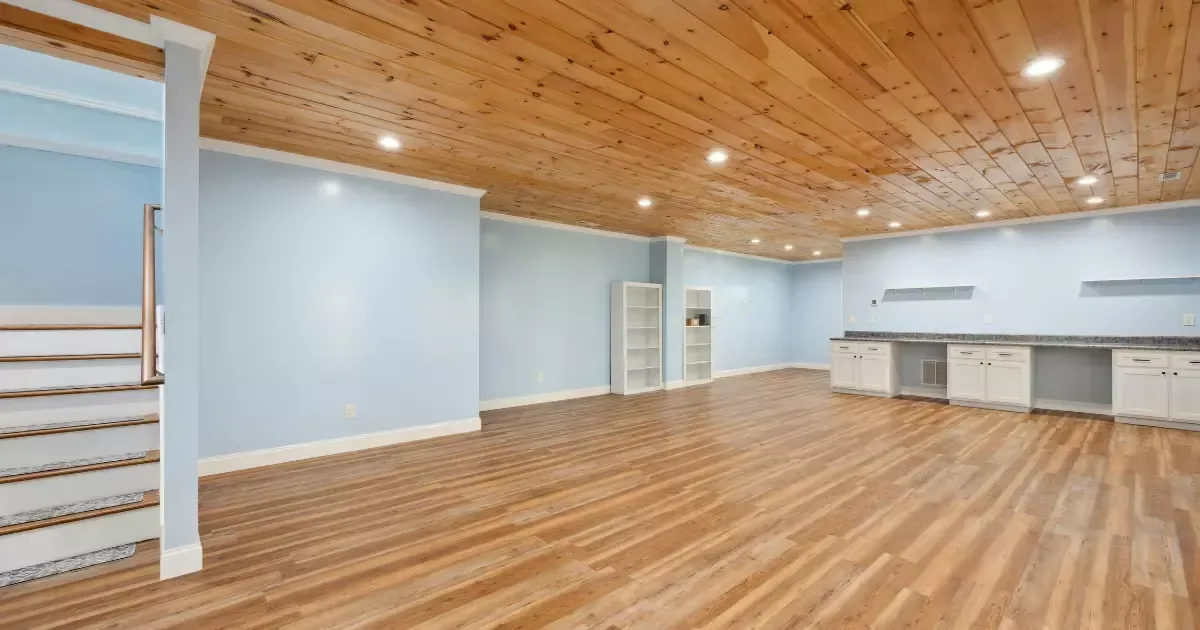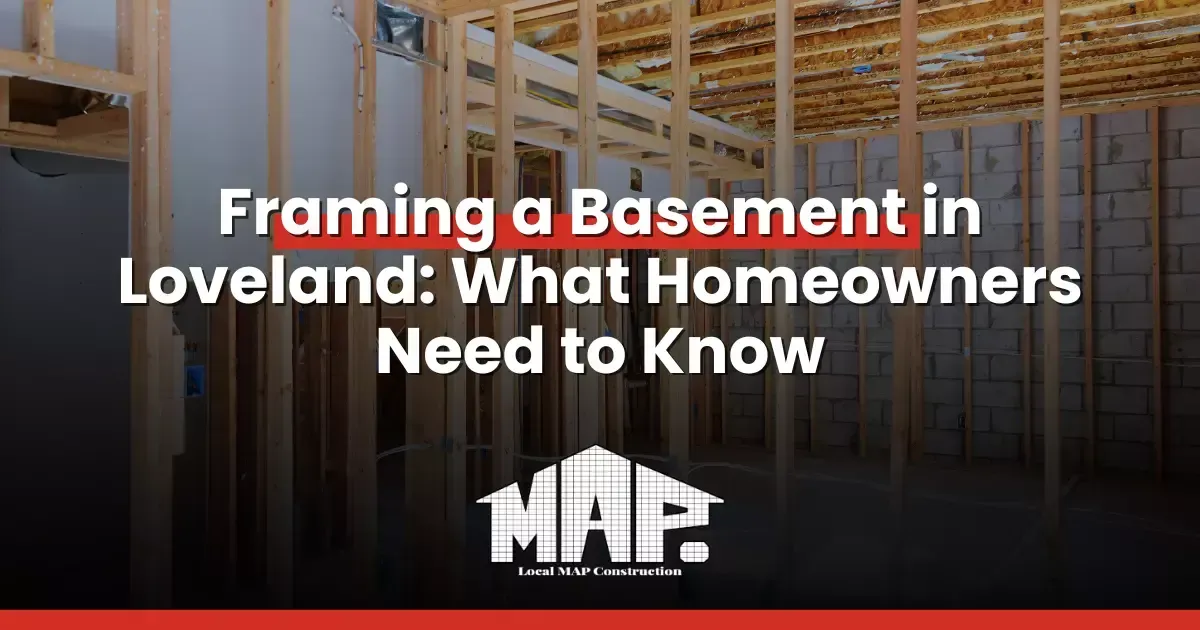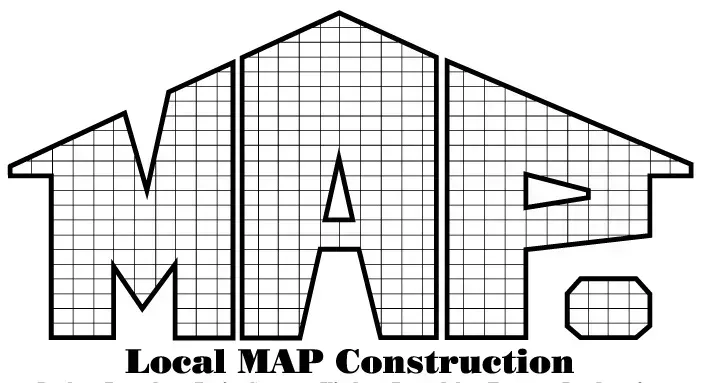Framing a Basement in Loveland: What Homeowners Need to Know
When it comes to framing a basement in Loveland, modern building practices have made the process more efficient, stronger, and better suited to local soil and climate. Whether you're learning how to frame a basement wall or deciding between materials, today's methods bring long-term value.
Many homeowners now prefer floating basement walls, a necessity in areas like the Front Range. Due to the presence of bentonite clay in the soil, homes are built with floating wall basement framing to prevent damage from ground movement. These walls are attached at the top to the floor joists and can "float" if the concrete slab shifts, which helps avoid cracked drywall and sticking doors. It’s a smart and code-compliant solution when you're learning how to build a basement wall in Colorado.
Why 24-Inch Stud Spacing Makes Sense
When deciding how to frame walls in a basement, one common debate is whether to use a basement stud spacing of 16 or 24 inches. In Loveland, it’s standard practice to frame most stud walls in the basement at 24 inches on center. This method uses less lumber, costs less in labor and materials, and makes it easier for plumbers and electricians to do their jobs without constant drilling. If you're researching how to frame a wall 24 inches on center, this technique is also better for creating straight walls since drywall floating walls touch fewer studs, reducing the impact of bowed lumber.
Floating Basement Framing and Local Code

If you're wondering about basement framing code, Loveland requires floating walls in basement construction due to soil expansion risks. In many homes, the basement floating wall is secured to a floor plate with special nails, allowing it to shift slightly without damaging the rest of the structure. Knowing how to build a wall in basement settings like Loveland means following the Colorado building code for floating walls, which often includes soil tests before foundation work begins.
Efficiency, Cost, and Practical Framing Tips
Most framing professionals agree that using less lumber where possible saves time and money. With framing a basement cost on the rise, using 24-inch spacing helps cut the labor cost to frame basement walls and keeps the project timeline short. Some might argue for more studs to create sturdier walls, but in practice, it’s rarely needed. If you want to mount a TV or cabinets, you can reinforce those spots without changing the whole structure. If you're exploring how to frame your basement or looking up how to frame a basement wall step by step, remember that smarter framing is more efficient.
Working with Trusted Local Framers
When hiring professionals, searching for basement framers near me or wall framing near me should lead you to experts who understand local soil, structure, and code. Whether you’re adding new rooms or upgrading an old setup, experienced teams know how to handle framing basement window areas, doorways, and even tricky spots like framing a basement wall around pipes.
If your project involves framing a concrete basement wall, basement floor framing, or building a basement wall from scratch, it’s essential to choose contractors familiar with Colorado basement framing rules.
Smart Basement Builds

At Local MAP, located in Northern Colorado, we know that learning how to frame up a basement wall isn’t just for DIYers. Even if you’re not doing it yourself, understanding the basics helps when hiring pros and reviewing bids. Whether it's a full basement remodel or framing in basement spaces for a bedroom or office, it's important to make choices that combine safety, efficiency, and cost savings.
Want a local team that knows how to frame a basement from start to finish? Local MAP Construction is here to help you. Contact us at 720-635-2941 today, and we’ll help you with a custom quote that fits your budget, your timeline, and your home’s future.
Let’s bring your basement to life, one perfectly framed wall at a time.

