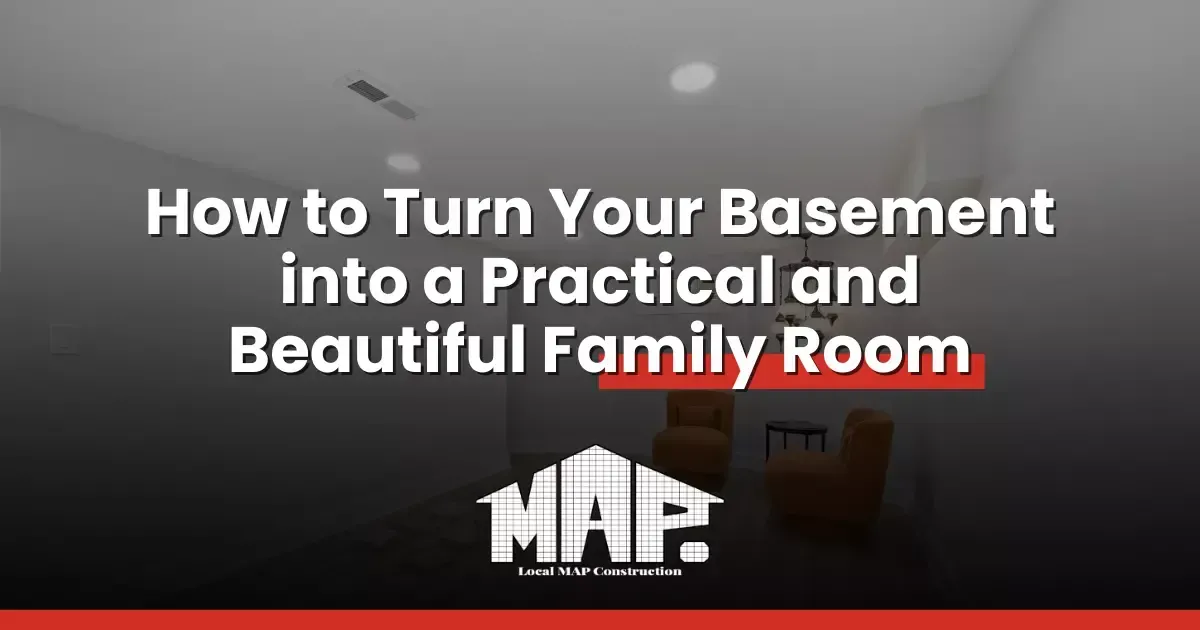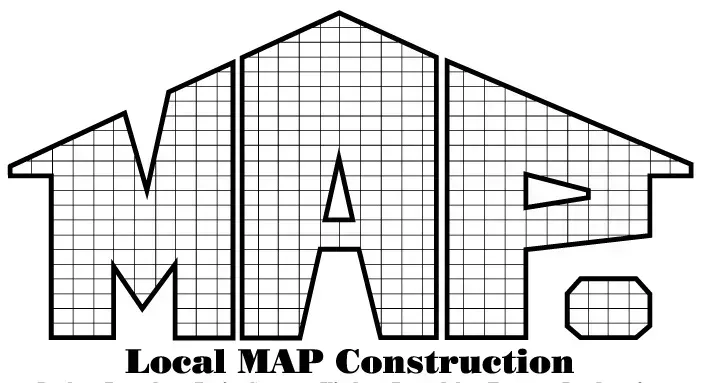How to Turn Your Basement into a Practical and Beautiful Family Room
If you’re feeling short on space in your main living area, your basement room might be the perfect solution. With a little creativity and smart planning, that unused or underused space downstairs can become a cozy basement family room, a fun game area, or a relaxing living room in the basement where the whole family can unwind. Whether you're working with a small nook or an entire floor, transforming your room in the basement is all about function, flow, and comfort.
Let’s walk through how to transform your basement into a space the whole family will love, with practical tips on layout, storage, lighting, and style.
Start with the Right Layout
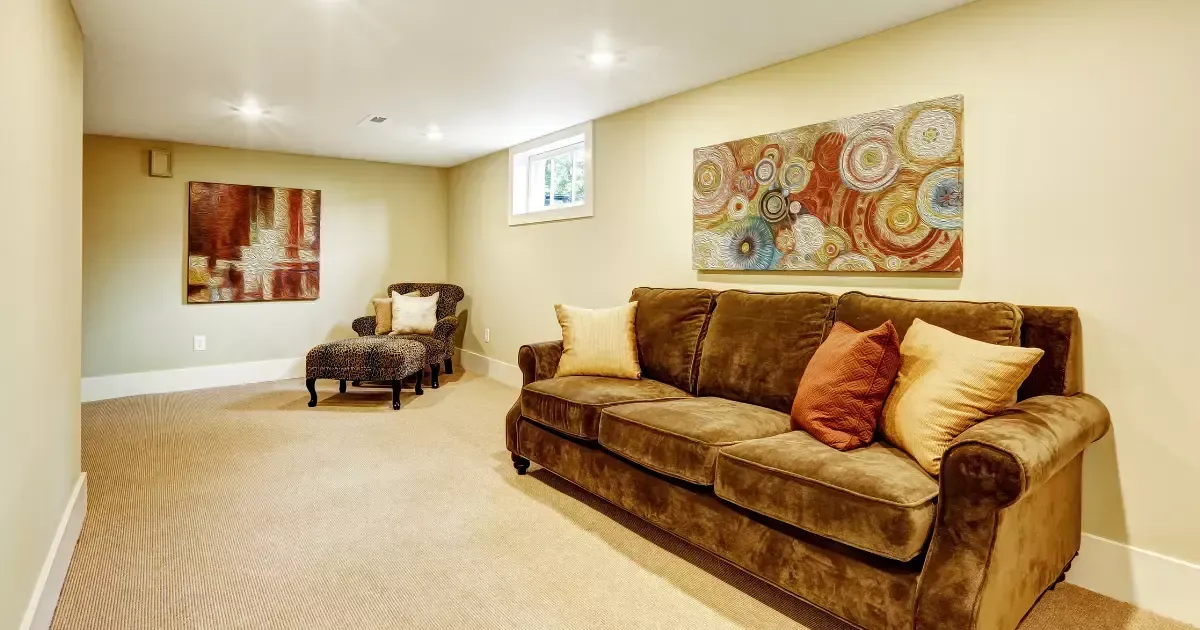
When making a room in a basement, layout planning is essential. Use painter’s tape or floor markers to map out where furniture, shelves, and seating will go. Walk through the space to see how easy it is to move around, this helps you identify any layout issues before committing. This kind of planning is helpful when you're figuring out how to divide a basement into rooms or need to make the space serve multiple purposes.
If you're planning on dividing the basement into rooms, consider your needs carefully. Do you want privacy? Noise separation? Or just a visual distinction? Using shelving units or rugs to divide the basement into rooms is a flexible alternative to building permanent walls.
Make the Most of Storage
Many rooms in a basement become cluttered over time. To avoid this, make storage part of your design from the start. For tight spaces, floating shelves keep items off the floor while maintaining an open look. If you need to organize toys, blankets, or craft supplies, lidded baskets are an easy and stylish fix. And for hobby lovers, pegboards are perfect for keeping tools and supplies within reach for practical and decorative purposes.
Choose the Right Lighting and Color
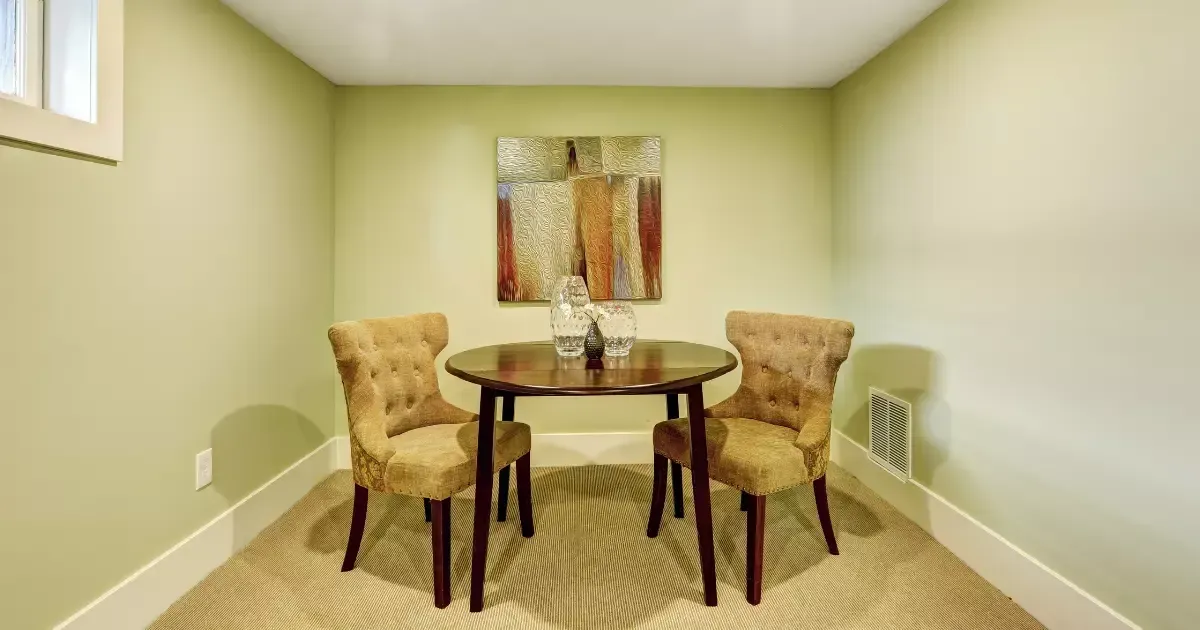
Lighting can be tricky in basements, but it’s key to making your basement family room feel warm and inviting. Start by layering different light sources, using table lamps, floor lamps, and wall sconces where possible. If you can’t install overhead lights, consider using mirrors to reflect light and brighten up the room.
Color also plays a big role in setting the mood. When choosing colors for basement family room designs, avoid dark, heavy tones that can make the space feel smaller. Instead, go with light neutrals on walls and furniture and add pops of color with pillows, throws, and art. That balance will help when you want to turn on family room charm without overwhelming the space.
An open-concept layout can also improve flow and make the space feel larger. You don’t need walls to separate zones, just use area rugs, lighting changes, and complementary color palettes to naturally define spaces.
Add Comfort and Personality
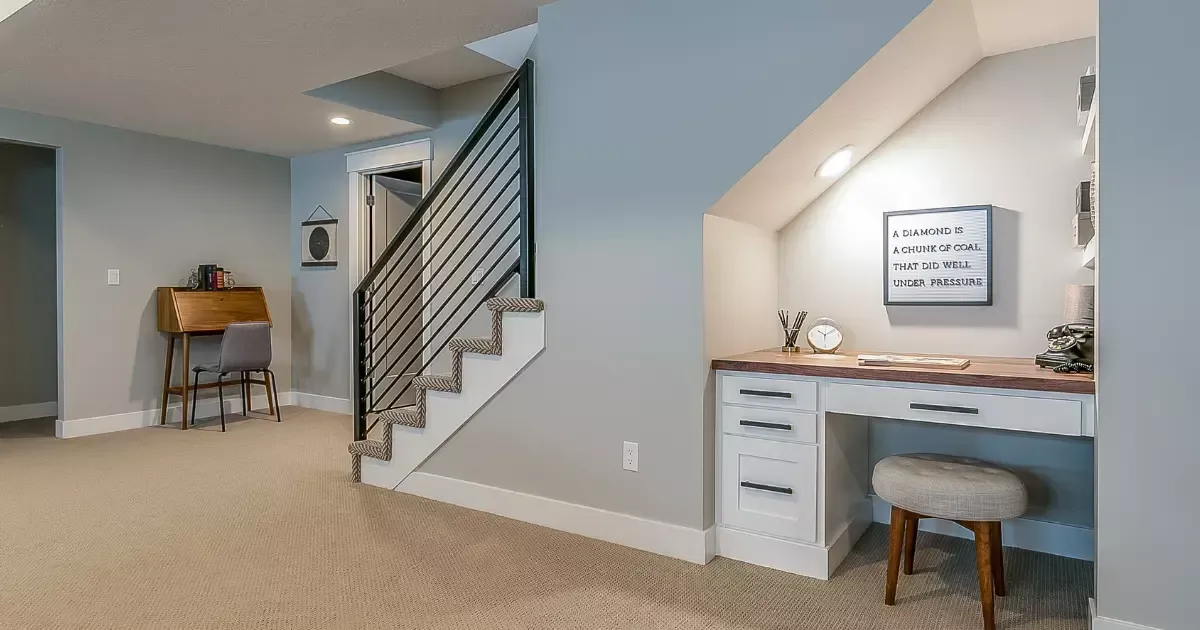
When decorating basement family room areas, make it personal. Add framed family photos, cozy throw blankets, and your favorite books or games to bring life into the space. A finished basement can be just as stylish as your main floor, it just needs a thoughtful touch. Browse basement family room ideas online or talk with local remodelers to get inspired. Whether you're going for rustic and warm or modern and sleek, there's no shortage of ways to make your basement room reflect your lifestyle.
Read also:
How to Add a Basement Bathroom: A Step-by-Step Guide
Bring Your Basement Vision to Life
Whether you're dreaming of a movie lounge, a game-filled hideaway, or a peaceful reading nook, creating a basement family room is a project worth doing right. With the right layout, smart storage, layered lighting, and a few personal touches, your basement room can be the best part of your home. Check out also our article aboutframing a basement to know efficiency, cost, and practical framing techniques.
Not sure where to start? Local MAP Construction is here to help with everything from planning your layout to finishing the build. Located in Northern Colorado, Local MAP helps countless homeowners divide basements into rooms, improve flow, and create dream-worthy basement family room spaces.
Ready to transform your space? Contact us today at 720-635-2941, and let’s bring your basement to life.
