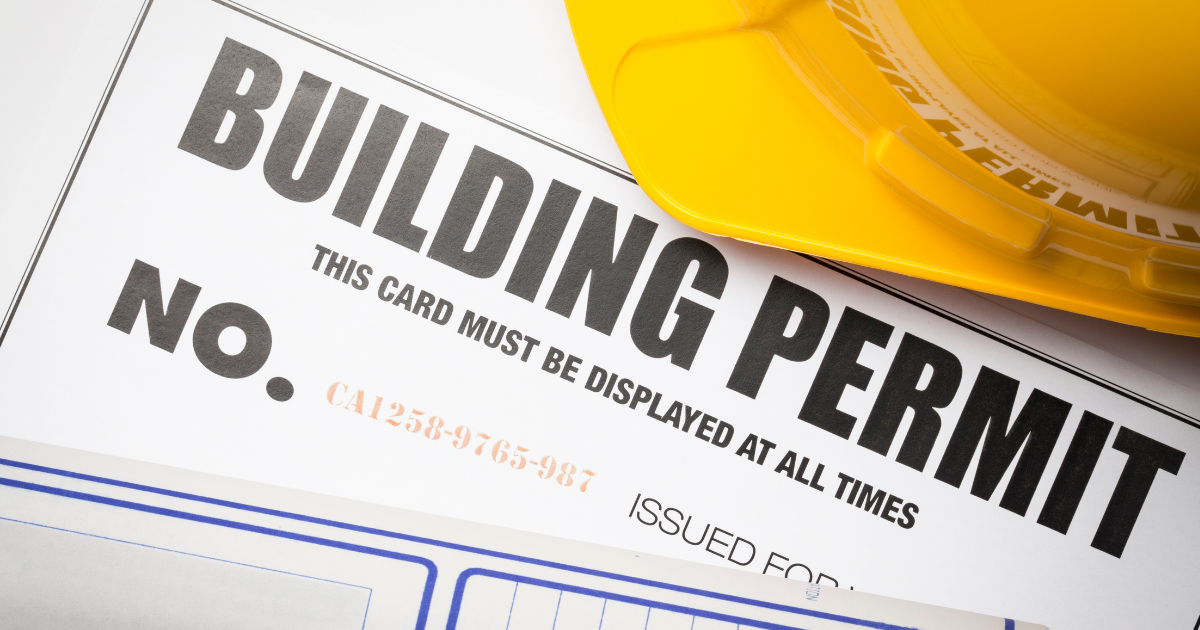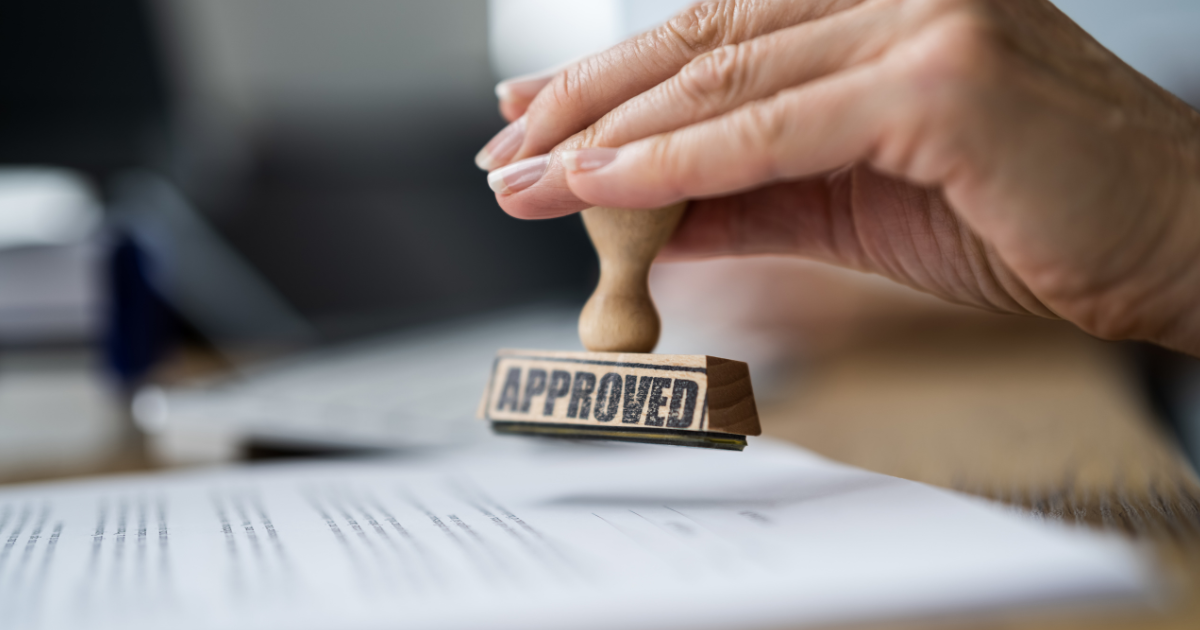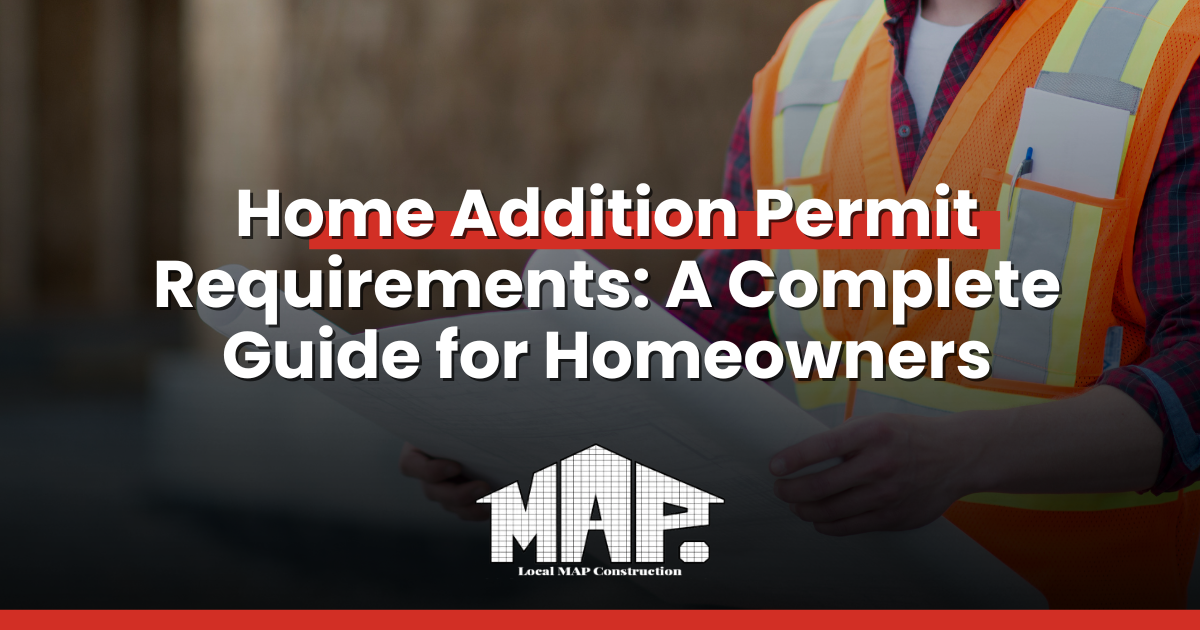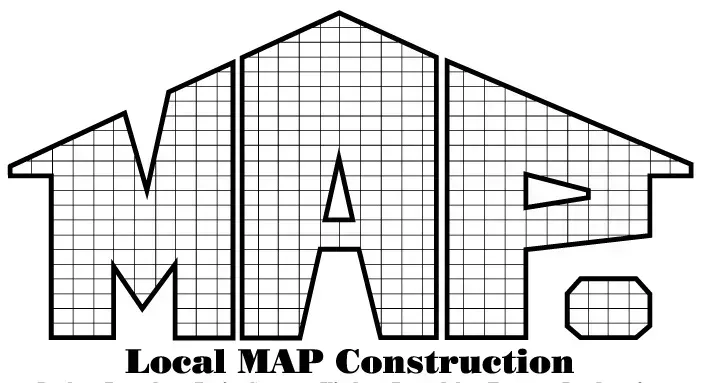Home Addition Permit Requirements: A Complete Guide for Homeowners
If you’re planning a home addition, getting a permit is necessary. Ensure you follow local building codes and zoning laws. You’ll likely need architectural drawings and site plans. Urban areas might have higher permit costs due to higher demand, so budget properly. Skipping permits could mean fines and issues with insurance or home resale value. Contractors should know all the requirements to prevent delays. Stay informed to manage special situations like flood zones or historic homes efficiently.
What Is a Home Addition Permit?

When you add something to your home, you often need a building permit. This makes sure the work is legal and safe. It covers things like walls, plumbing, and electrical changes. If you happen to skip the permit application, you could get charged or face safety problems. Always check if your project type needs a building permit before you start.
What Types of Home Additions Usually Require a Permit?
Adding new rooms or a garage to your house usually requires a construction permit. Even simple changes like decks or Basement Finishing must follow building codes. To stay safe and follow the law, homeowners must become permit holders by sending in the needed forms. Local rules will guide you on what’s needed for your dwelling additions. Always ask your city before starting any home addition.
Why Are Permits Legally Required for Home Additions?
Getting a building permit helps keep your home safe and up to code. A design professional may need to draw your plans. Then, a code official checks them to make sure they meet zoning requirements. A permit technician will also set up construction inspections to make sure each step is done right. These steps help protect your home and the public welfare. Check out also our article for custom home building in Northern Colorado.
What Are the Basic Permit Requirements for Home Additions?

Before starting your project, you need to follow local rules. These include building codes and zoning requirements. To get approved, you must turn in a building permit application. This means showing plans and drawings of your project. Doing this right helps you avoid delays and makes you a smart permit holder.
Building Codes and Zoning Laws
Local laws tell you what you can build and where. You must check with the building official to know the rules about square footage and accessory structures. In some areas, you can send your permit online, which makes things easier. Keep your inspection record card ready for when your project gets checked. These steps help keep your project safe and legal.
Required Documents
To apply for your permit, you need to collect the required papers. These include permit forms, design drawings, and detailed plans. You’ll also need some construction documents before the permit is issued. Make sure your architectural plan preparation is clear and correct. This helps speed up approval and lowers your chances of problems.
Architectural Drawings and Site Plans
You must show clear pictures of your project. These include your house layout, exterior wall changes, and any detached building updates. You might also need a Plumbing Permit, roof permit, or mechanical permits for special work. Your site plan must match local zoning requirements. Be sure to plan for the foundation inspection to check for safety.
How Do You Apply for a Home Addition Permit?
To apply for a home addition, you need to first gather the right papers. These include your building permit application and drawings that match local building codes. After that, send them to your local office that handles construction permits. Make sure everything is filled out correctly to avoid delays. Once it's in, watch for updates as your permit gets reviewed.
Permit Application Steps
Start by creating detailed plans that show what you’re building. Use standard-grade materials and include a subdivision plat if it’s needed. If you are removing part of your home, you may also need a demolition permit. After you submit the plans, you’ll pay any needed inspection fees. Sometimes, the city might ask for a special inspection to check for safety.
Where to Submit Your Application
As a Homeowner, you’ll usually send your permit forms to the city’s building official or planning department. If you're building an Accessory Dwelling Unit or changing a principal dwelling unit, your project must follow zoning requirements. Homes without a public road nearby may need extra steps or checks. If your plan includes separate plumbing or electric installations, mention that too. Your local office can help explain the rules.
Permit Review Timeline and Tips
The time it takes to get your permit depends on your project type and occupancy type. To help things go faster, include a clear key plan and make sure all relevant factors are listed. A concise report about your project can also ease the process. Stay organized and double-check your forms. This makes the whole process smoother and less stressful.
How Much Does a Home Addition Permit Usually Cost?

When planning a home addition, you should think about the cost of permits. The price can change depending on where you live and what your project needs. Bigger projects may cost more, especially if they involve more work or special rules. Knowing this helps you plan your budget better. It also helps you avoid surprise fees during your permit application process.
Permit Fee Range by Location
Permit fees are not the same everywhere. In cities, the average cost is usually higher because of high demand and labor costs. For example, a garage addition might cost more than a room-size addition or a dormer addition. Some places charge extra if your project includes large residential structures. Checking local fees early can help you stay within your budget.
Factors That Affect Permit Pricing
Many things can change the total cost of your permit. The project type matters, like if you’re doing a Basement Finish or a custom home remodeling. If your plans need Energy efficiency inspections, that can raise the price. Using standard-grade materials may help save money. Also, extras like the price of closet installation and labor costs can lead to extra costs.
Read also: Addition Home Cost Loveland
What Happens After You Submit a Permit Application?
Once you send in your Permit Application, the next steps involve waiting and preparing for Inspections. Local officials will check your work to make sure it follows building codes. If your plans don’t meet the rules, you might need to fix them and try again. Staying ready and knowing the steps ahead will help move your project along. This process helps make sure your home addition is safe and legal.
Inspection Requirements
After you apply, your project will undergo several checks. One of the first is a pier inspection to make sure the ground can support your new space. Inspectors will look at material specifications, protection systems, and your elevation certificate if your home is near water. They may also review drilling operations and test the perimeter drain to control water around your home. These checks help confirm that your addition meets the complete code.
Final Approval and Sign-Off
At the end of your project, inspectors will give final approval. They will ensure your entire building meets safety rules and uses proper materials, like standard-grade materials or builder-grade materials. They’ll also check the protection of joints and note any limitations of application. If everything is correct, you’ll get a recordable form that shows the job is complete. This means your addition is approved and safe to use.
What to Do If Your Permit Is Denied?
Start by reading why it was denied, like issues with control of subsurface water or builders' grade materials. You can ask for individual reports from the building official to help you understand. A design professional can help adjust your plans to follow the rules. Once fixed, send in your building permit application again for another review.
What Are the Risks of Skipping the Permit Process?
Skipping the permit process might seem faster, but it can cause big problems. You could face stop-work orders and large fines if your work doesn’t follow building codes. Fixing unpermitted work later costs more time and money. It also adds stress to your project. It’s safer to follow the rules from the start.
Fines and Stop-Work Orders
If you don’t get the right building permits, your project could be shut down. This happens when work affects things like control of subsurface water or is done in buildings in flood hazard zones. Changes to electric meters or storage facilities can also bring surprise Inspections. These mistakes can cost more than getting a permit in the first place. Following the aforementioned requirement helps keep your project safe and legal.
Risks to Insurance and Resale Value
When work is done without a permit, it can hurt your home's value and insurance. For example, a Basement Finish without approval may lead to problems like the potential for subsurface water. Insurance might not cover repairs if your extra layer or custom organization systems aren’t allowed. Buyers may also worry about unpermitted spaces like a standard bedroom closet or a reach-in closet. Having a permit protects your money and your home.
Correcting Work Done Without a Permit
Fixing unpermitted work is often harder than doing it right the first time. You may need to redo things to meet building codes, which can cost a lot. A code official might ask for changes that require new materials or more labor. You’ll also need to find workers from an approved drop-down list to make it right. Getting a permit early saves you time, stress, and money later on.
What Special Situations Require Extra Permits?
Some projects need more than just a regular building permit. If you're building in special areas or adding new things like power or water, extra rules may apply. These include places like flood zones, steep hills, or homes with HOA rules. You may need to follow extra steps to meet zoning requirements and safety codes. Knowing this early can help you stay on track and avoid delays.
Building in Flood Zones or Steep Areas
Building in a flood zone or on a steep hill is harder and needs extra care. You might need to get an elevation certificate or safety check from the city. The project could ask for foundation inspection or special rules to handle rain and dirt. These places may also need stronger protection systems. It's smart to plan early and follow all rules to stay safe.
Restrictions for historic homes
If your home is historic or part of a neighborhood with an HOA, you need to follow special rules. Changes to a historic home often need approval from the city or a code official. Homeowners' associations may ask for forms and might not allow specific changes. They may limit accessory structures or changes to the exterior wall. Always check with these groups before you begin.
Permits for detached buildings and utility extensions
Adding a detached building like a shed or garage may require a permit. If you're adding lights, water, or heat, you might also need a Plumbing Permit or mechanical permits. These types of work often require additional construction documents. You may also need to follow rules about how far it is from other homes, which are called setbacks. Always ask your local building official what permits are required.
Read also: Best Home Addition Plan to Improve Value & Space
Frequently Asked Questions
How Long Does It Usually Take to Get a Home Addition Permit?
You're probably wondering about the timeline for a home addition permit. Typically, it takes a few weeks to a couple of months, depending on your local authorities and application completeness.
Can I Appeal if My Home Addition Permit Application Is Denied?
Yes, you can appeal if your home addition permit application is denied. Review the specific reasons for denial, gather additional documentation, and follow the local jurisdiction's appeal process to improve your chances of approval.
Are There Specific Contractors Recommended for Handling Permit Applications?
You don't need specific contractors for permit applications, but hiring experienced ones can smooth the process. Ask for recommendations from friends or online reviews to find reliable contractors who can efficiently handle your permit needs.
Does the Weather Affect the Permit Approval Process?
Weather conditions won't typically affect your permit approval process directly. However, severe weather might delay inspections or construction, impacting timelines. Stay informed and plan accordingly to avoid unexpected issues during your home addition project process.
Can Requirements Vary by Neighborhood?
Yes, permit requirements can vary between neighborhoods or communities. You should check local regulations because they might differ, impacting your project's process. Always ensure you're aware of specific rules before starting any construction.
Wrapping Up
Getting a permit for a home addition in Loveland is about protecting your home, your budget, and your future. Permits ensure your project meets building codes, passes inspections, and avoids additional expenses. Whether you are planning a small room or a full dwelling addition, the permit process gives you peace of mind and keeps your project on the right track.
If you're unsure where to start, Local Map Construction is here to help. We make the process easier, guide you through the paperwork, and connect you with trusted experts who understand Loveland’s local codes inside and out. Our team is committed to helping you move forward with confidence, without the stress or guesswork.
Your project deserves a solid start. Call (720) 635-2941, Local Map is here to help every step of the way.

