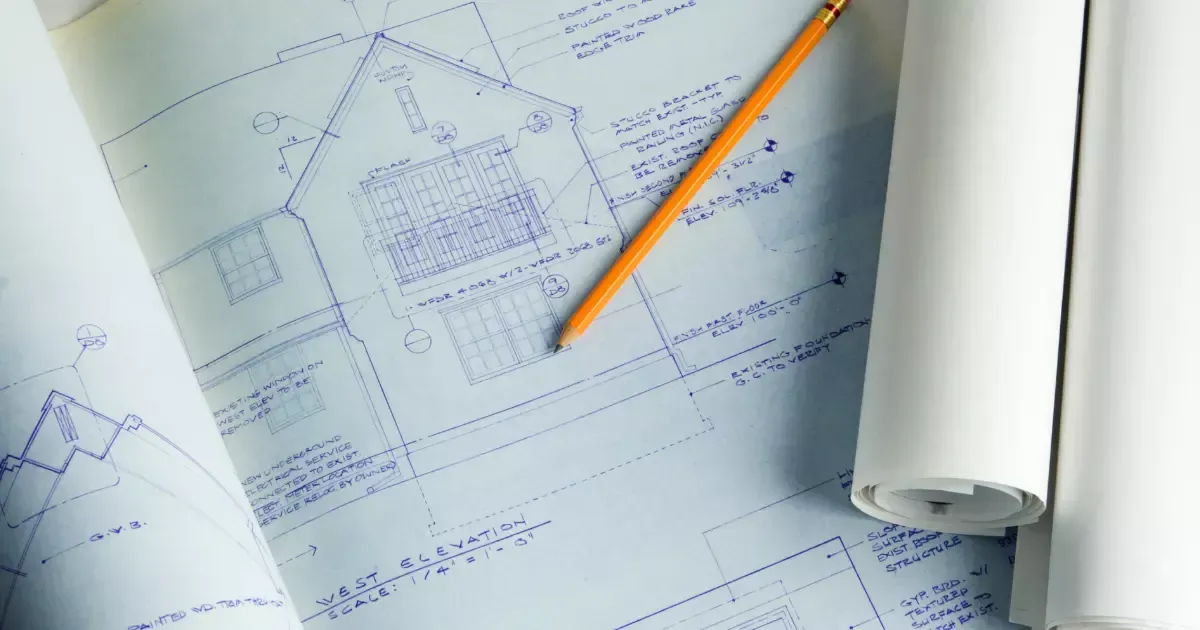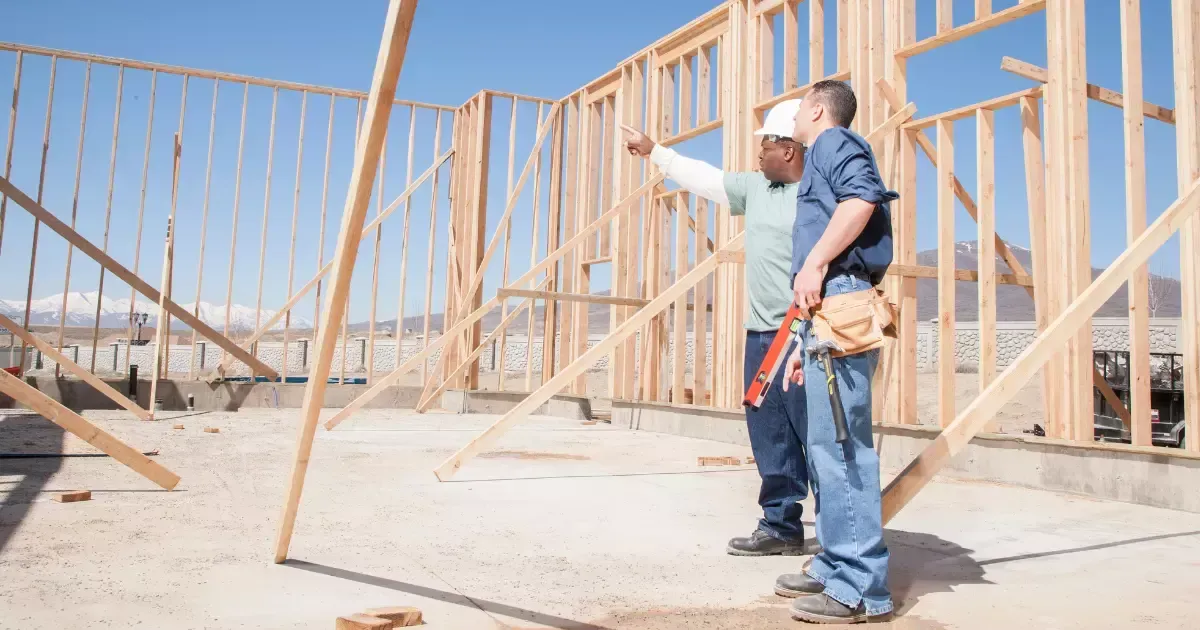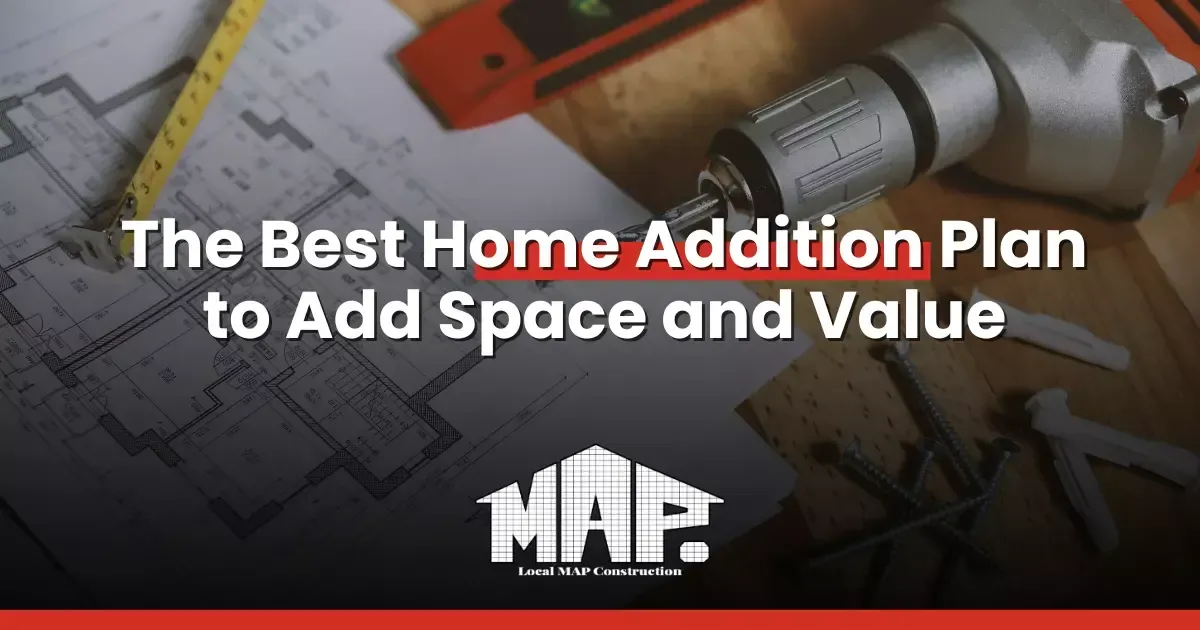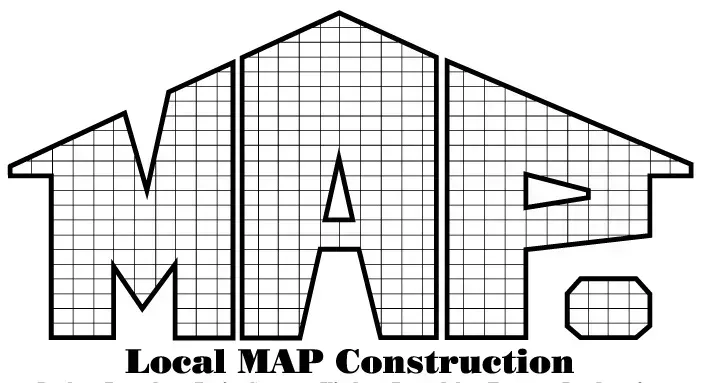Best Home Addition Plan to Improve Value & Space
Before you start your home addition project, you’ll need to get some essential documents. Certified and non-certified site plans, along with detailed floor plans, are important for your construction outline. Don't forget your property lines and check if everything aligns with local regulations.
Certified Site Plans
When you plan a home addition, you need certified site plans. These plans help you follow local zoning laws and building codes. They also show that your construction plans match the rules and can show your design. Certified site plans make it easier to get approved, so you don’t face delays or problems later.
Non-Certified Site Plans
While certified site plans are important for compliance, non-certified site plans also play a key role in the planning phase of your home addition. You’ll need to outline property lines and intended structures. These documents help you communicate with building authorities and make a well-designed plan. A well-prepared non-certified site plan can save you time and potential delays.
Floor Plans
Creating a detailed floor plan is important for your home addition project. You'll need a collection of architectural plans and a design blueprint. These plans show how your space will look and help make sure it fits your needs while still following local regulations.
Property Line
Before starting construction on your home addition, confirming your property's boundaries is necessary. You’ll need documents like a certified or non-certified site plan to meet building requirements. This helps prevent encroachment issues that could arise with adjacent properties. Consult potential contractors for extra guidance, ensuring you're prepared to follow to local regulations and avoid costly mistakes during your project.
How Do Zoning Laws and Building Codes Affect Your Plan?
Zoning laws and building codes play an important role in your home addition plan. They dictate what you can build, where you can build it, and the necessary permits you'll need to secure before construction starts. Understanding these regulations helps make a smoother approval process and keeps your project compliant with local standards.
Approval Process
To build a successful home addition, you need to follow the rules set by your local building department. These rules, like zoning laws and building codes, can affect your plans. Talk to your local office before starting. You can also use contractor hiring guides to find builders who know the design-build process. This makes it easier to get approvals and begin your project without long waits.
Building Regulations
After the approval step, you need to look at how rules affect your home addition plans. These rules decide what your design can include. You must work with building officials to keep your construction projects in line with zoning laws and building codes. This helps protect your home and can also raise its value.
Permit
Before starting your home addition project, you need to understand how zoning laws and building codes affect your plans. You must get the right permit so your project follows local rules. Include the cost of permits when you plan your budget. Work with a good contractor who knows the building process to help avoid delays or extra fees. Check out our article to know how to get a permit for a home addition.
Who Do I Hire for a Home Addition?

Before you start your home addition project, you’ll need to get some essential documents. Certified and non-certified site plans, along with detailed floor plans, are important for your construction outline. Don't forget your property lines and check if everything aligns with local regulations.
Certified Site Plans
When you plan a home addition, you need certified site plans. These plans help you follow local zoning laws and building codes. They also show that your construction plans match the rules and can show your design. Certified site plans make it easier to get approved, so you don’t face delays or problems later.
Non-Certified Site Plans
While certified site plans are important for compliance, non-certified site plans also play a key role in the planning phase of your home addition. You’ll need to outline property lines and intended structures. These documents help you communicate with building authorities and make a well-designed plan. A well-prepared non-certified site plan can save you time and potential delays.
Floor Plans
Creating a detailed floor plan is important for your home addition project. You'll need a collection of architectural plans and a design blueprint. These plans show how your space will look and help make sure it fits your needs while still following local regulations.
Property Line
Before starting construction on your home addition, confirming your property's boundaries is necessary. You’ll need documents like a certified or non-certified site plan to meet building requirements. This helps prevent encroachment issues that could arise with adjacent properties. Consult potential contractors for extra guidance, ensuring you're prepared to follow to local regulations and avoid costly mistakes during your project.
How Do Zoning Laws and Building Codes Affect Your Plan?
Zoning laws and building codes play an important role in your home addition plan. They dictate what you can build, where you can build it, and the necessary permits you'll need to secure before construction starts. Understanding these regulations helps make a smoother approval process and keeps your project compliant with local standards.
Approval Process
To build a successful home addition, you need to follow the rules set by your local building department. These rules, like zoning laws and building codes, can affect your plans. Talk to your local office before starting. You can also use contractor hiring guides to find builders who know the design-build process. This makes it easier to get approvals and begin your project without long waits.
Building Regulations
After the approval step, you need to look at how rules affect your home addition plans. These rules decide what your design can include. You must work with building officials to keep your construction projects in line with zoning laws and building codes. This helps protect your home and can also raise its value.
Permit
Before starting your home addition project, you need to understand how zoning laws and building codes affect your plans. You must get the right permit so your project follows local rules. Include the cost of permits when you plan your budget. Work with a good contractor who knows the building process to help avoid delays or extra fees.
Who Do I Hire for a Home Addition?

When you're ready to start your home addition, choosing the right contractor is important. You'll want someone with experience who can handle the complexities of your project. A reliable contractor not only delivers quality work but also brings your vision to life.
Experienced Contractor
Hiring an experienced contractor can make all the difference in the success of your home addition project. They understand the complexities involved and can collaborate with design-build firms. With their expertise, you’ll achieve a well-executed home addition that meets your needs. This not only enhances your space but also provides peace of mind throughout the entire process.
Reliable Contractor
Finding a reliable contractor is key to ensuring your home addition goes smoothly. Start by asking friends for recommendations or searching online for a list of contractors in your area. Look for those with solid contractor experience and positive reviews. Don’t hesitate to seek expert advice to help you make an informed decision. The right contractor can enhance your project’s success.
What Should I Consider When Designing a Home Addition?
When designing your home addition, think about how much square footage you'll need and how the layout will flow with your existing space. Consider incorporating natural light to create a bright, inviting atmosphere. Flexibility in design can also help your new space adapt to your changing needs over time.
Square Footage
When planning a home addition, think about the square footage. Make sure the new area gives you enough room without making the rest of the house feel too crowded. Plan for the right amount of space to create a comfortable living space. This helps your home work better and can raise its value in the long run.
Layout Flow
A smooth layout in your home addition helps your space feel complete. Choose a design that adds useful features like open areas or rooms with more than one use. This makes it easier to move around and connect with others. Good planning helps the new space fit with the rest of your home and makes it feel bigger and more inviting.
Natural Light
Adding natural light to your home can improve how the space looks and works. Use big windows or skylights to brighten your extra living space and make it feel open. On your design wish list, include light sources that help with daily tasks and keep the space useful all day.
Flexible Design
As you plan your home addition, keeping flexibility in mind allows the space to adapt to your changing needs over time. Consider a flexible design in your custom site plan, enabling you to reconfigure rooms as necessary. Careful planning now can maximize the advantages to house plans, ensuring your addition remains functional and valuable for years to come.
How Do You Budget for a Successful Home Addition?

When budgeting for a successful home addition, you’ll need to estimate costs carefully. Consider material pricing, permits, and potential unexpected expenses that could arise. Staying on budget is important, so plan for flexibility in your financial strategy.
Estimate Costs
While planning a home addition, estimating costs can feel overwhelming, but it's necessary for your project's success. Begin by researching the average cost for similar additions in your area. This helps you divide dollars on project costs. Create an approximate budget that includes labor, permits, and unexpected expenses. A clear financial plan will keep your project on track and within budget.
Material Pricing
To ensure your home addition stays within budget, you need to understand material pricing early in the planning process. Research the cost of construction materials and identify the differences in cost among various suppliers.
Permits Costs
Knowing permit costs helps you plan your home addition budget. These fees change based on where you live and how big your project is. Start with an accredited site plan and check your local rules. Include the essential steps, like permit costs and your building experience, to help avoid surprise costs and keep your project on track.
Staying on Budget
Budgeting for a successful home addition requires careful planning and realistic expectations. Start by exploring various cost options that align with your vision. Use remodeling guides to estimate expenses, ensuring you're staying on budget. Focus on features that fit your budget without compromising quality. By being proactive and organized, you’ll create a space that adds value without financial strain.
Unexpected Expenses
While planning your home addition, it’s essential to expect unexpected expenses that can arise during the process. An unexpected delay can lead to costs spiraling out of control, so keeping the future in mind allows you to make informed decisions.
Frequently Asked Questions
How Long Does a Typical Home Addition Project Take?
A typical home addition project usually takes around two to four months, depending on the complexity and size. You’ll want to factor in design, permits, and construction time to get a clearer timeline.
Will a Home Addition Affect My Property Taxes?
Yes, a home addition will likely affect your property taxes. When you increase your home's value, local tax assessors may reassess it, resulting in higher taxes. It's wise to check with your local tax authority for specifics.
Can I Live in My Home During Construction?
You can live in your home during construction, but it might be disruptive. You'll deal with noise, dust, and limited access to some areas. Planning can help cut inconveniences during the process.
What Are the Most Popular Types of Home Additions?
Popular home additions include sunrooms, extra bedrooms, and bigger kitchens. These spaces add more room and can raise your property value, making them smart upgrades for many homeowners.
How Do I Choose the Right Materials for My Addition?
To choose the right materials for your addition, consider durability, maintenance, and aesthetics. Research options, compare costs, and think about how each material complements your existing home. Don’t forget to factor in local climate conditions!
Read also: Renovation vs. Addition: Best Choice for Your Home
Conclusion
A solid home addition plan helps you gain space, boost comfort, and add long-term value to your home. It keeps your project on track, helps avoid costly surprises, and makes sure every part, from permits to design, fits your goals. Whether you’re adding a bedroom, a sunroom, or more living space, the right plan turns your vision into real results.
AtLocal Map Construction, we helpNorthern Colorado homeowners build their home addition plans with clear advice, fair prices, and skilled local teams. We handle the details, site plans, permits, and layouts so you can focus on the big picture. With our experienced team, you’ll get a smooth build and a space you’ll love for years.
Let’s make your next step count. Call us today at 720-635-2941 to start your home addition with a team that knows how to build smart and build right.

