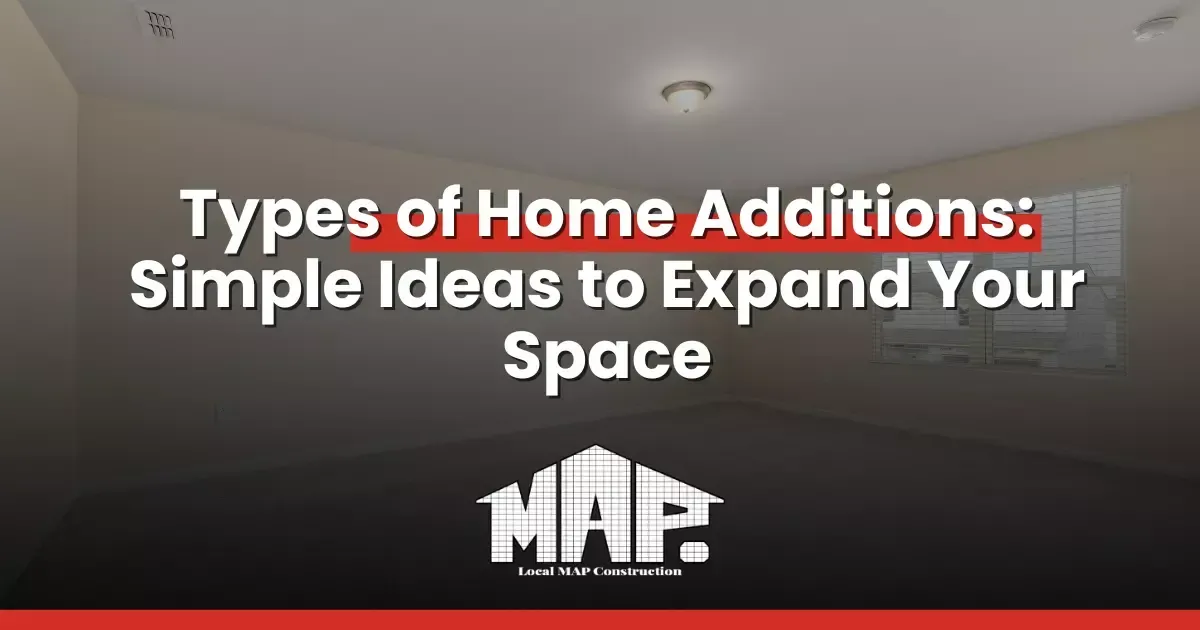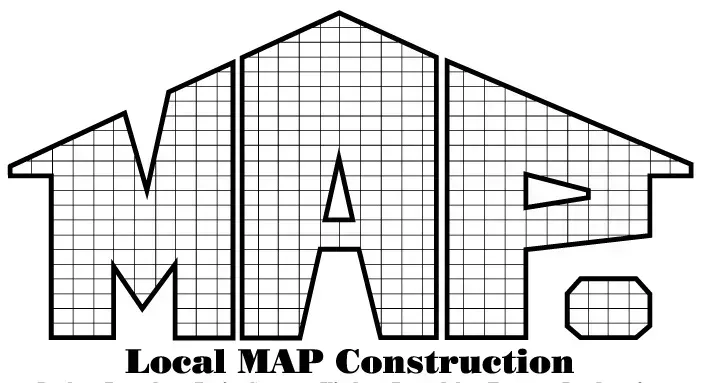Types of Home Additions: Simple Ideas to Expand Your Space
Think about adding more room to your home with simple changes. A full-size room gives you more living space for your family. A garage conversion can turn underutilized space into something useful, like a playroom or office. A second-story addition gives you extra space without taking away from your yard. You can also try a bump-out addition if your kitchen or bedroom feels too tight. Sunrooms can enhance living with natural light. These ideas help you make the most of the space you already have.
What Are the Most Popular Types of Home Additions for Homeowners?
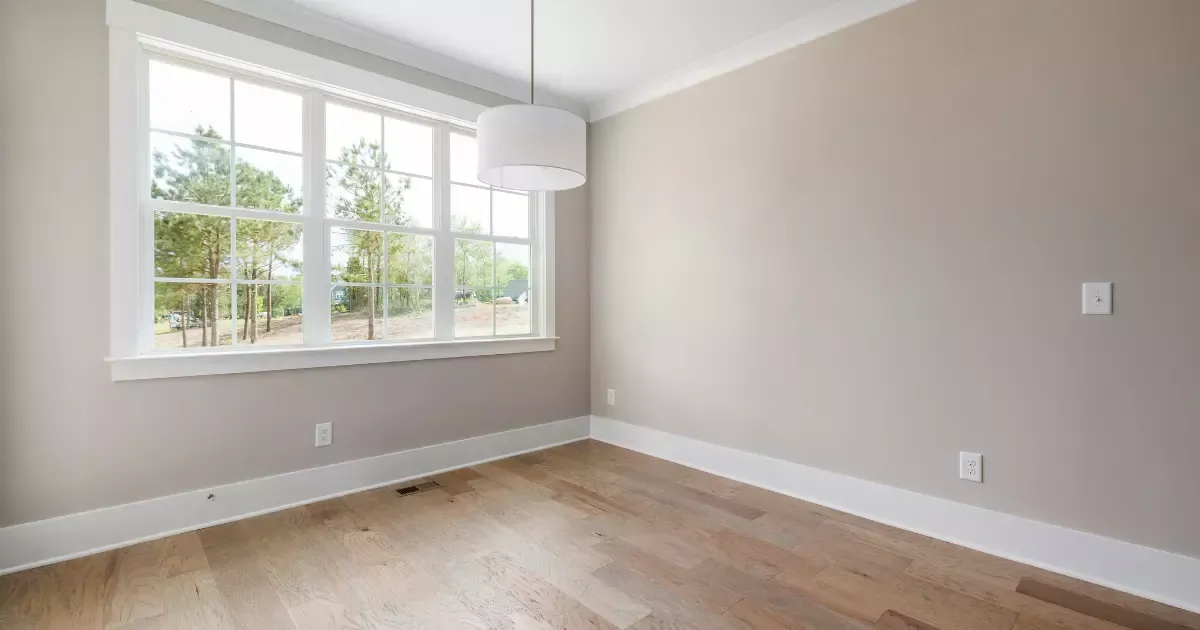
When you're thinking about expanding your living space, several popular home additions can meet your needs. You might consider a full-size room addition or even a second-story addition for more substantial changes. If you're looking for something smaller, garage conversions, bump-out additions, or sunrooms and four-season rooms offer great alternatives.
Full-Size Room Additions
Although every homeowner has unique needs, full-size room additions are a popular way to expand living spaces and add value to a home. Consider a full-size addition to create a master bedroom or another living space. Bump-out additions are perfect for a little extra room, while a garage conversion can transform unused space. Each option provides different benefits without resorting to a second-story addition.
Second-Story Addition
Adding a second story to your home can double your living space without sacrificing yard area. This type of expansion project provides a great return on investment by increasing your home's value. But, consider the story's extra cost, as you'll need to assess structural loads and adhere to local construction codes. Proper planning ensures a successful second-story addition that enhances both space and functionality.
Garage Conversion
Turning your garage into a room you can use every day is a great way to add more to your home. A garage conversion lets you change underutilized space into something better, like a bedroom, office, or playroom. Whether it’s an attached or detached garage, this upgrade gives you extra living space without building from scratch. It’s a smart choice if you want more room without changing the rest of your home.
Bump-Out Additions
After exploring the possibilities of converting your garage, consider the appeal of bump-out additions. These provide extra space without a full-scale renovation. By adding a few square feet, you can create kitchen extensions or even an extra bedroom. Guarantee your home meets the structural qualifications required for this type of project, enhancing potential while maintaining safety and functionality. Bump-out additions are a smart, efficient choice.
Sunrooms and Four-Season Rooms
While many find ways to enhance their living spaces, sunrooms and four-season rooms stand out as popular choices among homeowners. A three-season sunroom lets you enjoy natural light and extends your outdoor living space with ease. Opt for a four-season room to relish comfort year-round. Both options boost your home's visual appeal, especially with ceiling windows that offer stunning views and sunlight.
What Are the Unique Home Additions People Also Consider?
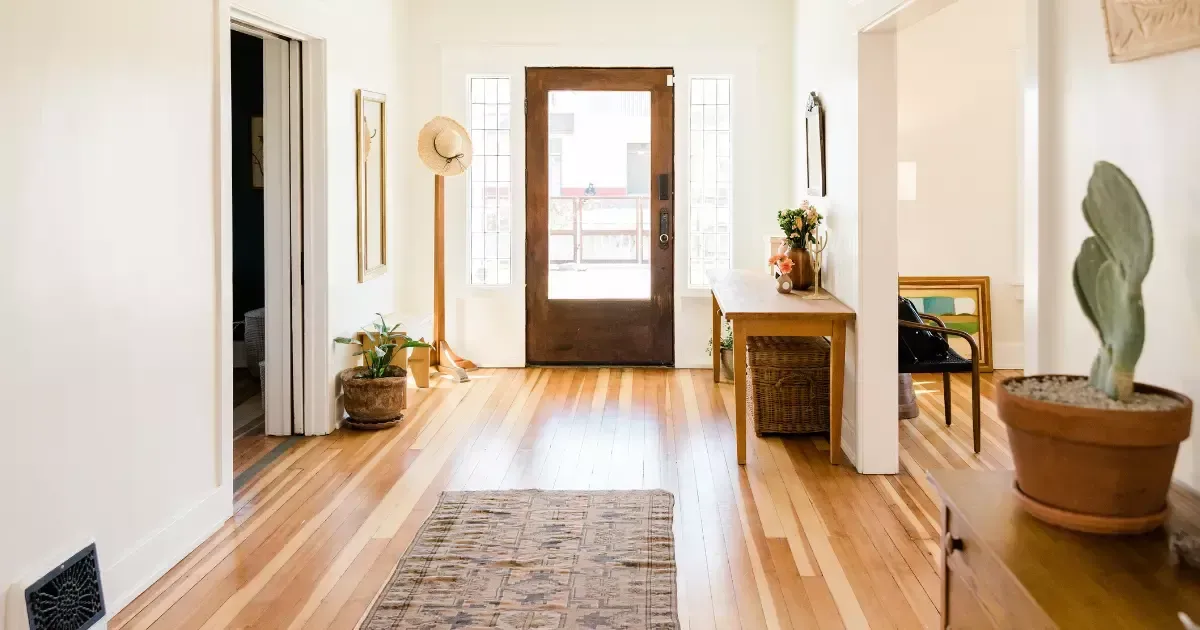
When you want to add a touch of uniqueness to your home, consider options like accessory dwelling units, attic conversions, or kitchen extensions. These additions maximize your space and enhance your home's functionality. Whether you're thinking of creating a rental unit, a cozy loft, or a roomier kitchen, these ideas offer exciting possibilities.
Accessory Dwelling Units
Many homeowners are exploring the benefits of accessory dwelling units as a unique addition to their property. ADUs, often called granny flats or guest houses, provide an excellent solution for independent living. These detached units, also known as ancillary dwelling units, offer flexibility and privacy. Whether you need extra space for family or potential rental income, ADUs are a flexible option to consider.
Attic Conversions
Transforming your attic into a livable space is a creative way to expand your home's functionality without changing its original footprint. By converting unfinished space, you can create usable living space that meets your needs. Ensure adequate ceiling height for comfort and maintain moisture control to avoid damage. The attic space can also offer extra storage, keeping your home organized and clutter-free.
Kitchen Extensions
Attic conversions offer a smart solution to maximize unused spaces, but sometimes, the heart of the home requires a bit more room to breathe. Consider a kitchen bump to create a larger kitchen with ample cooking space. Add a kitchen island for extra counter space and functionality. A kitchen extension can make your home into a gorgeous kitchen hub, perfect for family gatherings and culinary adventures. Check out also our article about kitchen remodeler.
What Affects the Price of a Home Addition?
When you plan a home addition, the price often depends on how big and detailed the project is. Construction codes and structural loads also matter because they help decide what materials and work are needed. Bigger projects may need stronger support or special tools to meet safety rules. These things can change both the time and cost of your project. It’s a good idea to talk with a builder so you know what to expect before getting started.
Size
The size of your home addition is one of the most significant factors affecting its cost. Expanding floor space for extra bedrooms or a guest suite increases expenses. A conventional full-size house addition requires more materials and labor, making it a major improvement. The more livable space you add, the higher the price, so plan carefully to balance your needs and budget.
Complexity
The size of your home addition matters when it comes to cost, but the design can change the price as well. Garage additions and attic conversions may look simple, but they still take time and planning. An open-concept addition or story additions can be harder to build and may take longer to finish. These projects often need more support and special steps. Full-scale remodeling jobs are often expensive renovations because of the tricky designs and extra work needed.
Construction Codes
Knowing how complex your home addition will be is just the start. Local construction codes are also important and can change the cost. During the construction process, your exterior wall and ceiling structures must follow the right rules. If you plan to add a flat roof or install emergency windows, these choices can affect your budget. Even small details, like building a solid wall or picking certain materials, make a difference. Compliance is key to avoiding unexpected costs.
Structural Loads
When planning a home addition, consider how structural loads impact the project's cost. Different types of additions, like entire wings or large-scale additions, can change your home's structural integrity. A major project, such as full-size conventional additions, requires careful assessment to ensure your foundation supports the new weight. These factors influence materials and labor costs, affecting the budget of your addition.
Read also: Addition Home Cost Loveland
How Do You Choose the Right Type of Addition for Your Home?
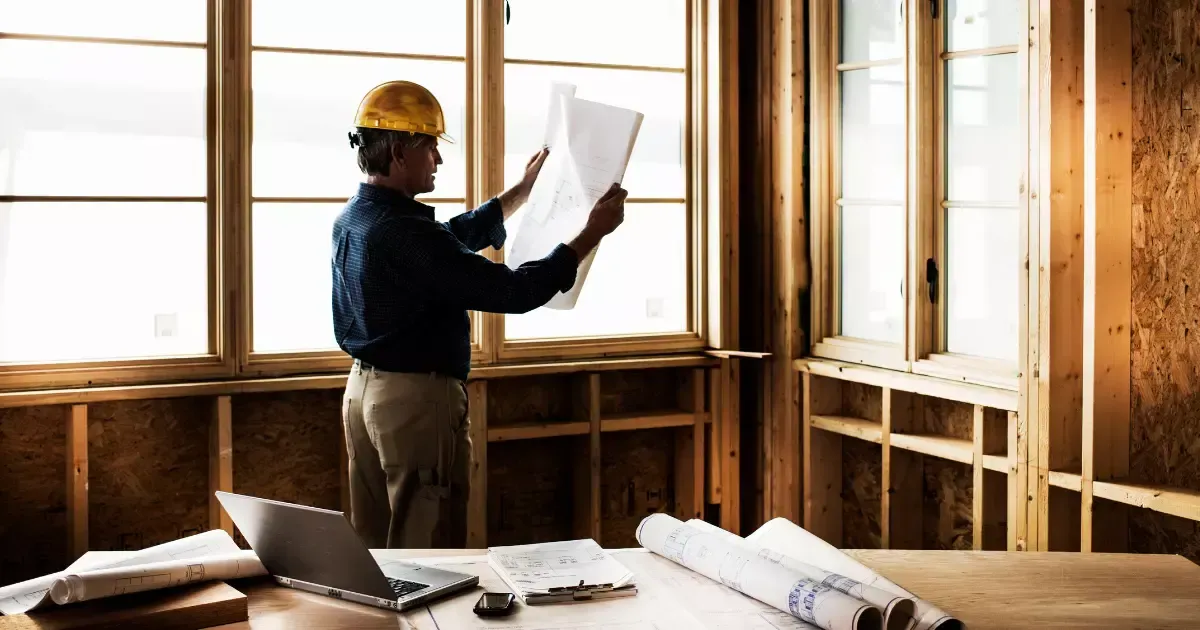
Choosing the right type of addition for your home starts with understanding your goals and how they align with your lifestyle. Consider your home's structure and layout to ensure the addition will integrate smoothly. Once you have a plan, consult with experts to refine your ideas and ensure a successful project.
Think About Your Goals and Lifestyle
While planning a home addition, it’s necessary to align your goals and lifestyle with the type of addition you choose. Are you looking for a functional living space? Maybe a primary bedroom suite is a worthwhile investment. Love entertaining guests? Consider a spacious area for gatherings. Need a relaxing space? A cozy sunroom might be perfect. Prepare your house additions to suit your unique needs and create a perfect home environment.
Consider Your Home’s Structure and Layout
Matching your home addition to your goals is a good start, but now you need to look at your home’s layout and design. Think about where a guest bedroom or master suite would fit in a split-level home. Assess if your living space can be effectively expanded or if extra space requires more complex renovation projects. Your home's design will guide you in deciding the best way to move forward with your plans.
Plan Your Project
Deciding on the right type of addition for your home can feel like a tiring task, but breaking it down into manageable steps makes it easier. First, plan your project by identifying the type of project you need. Consider your cost estimate to ensure it fits a tight budget. Think about other security features and make the best choice for homeowners looking to expand.
Get Expert Help
When you're planning a home addition, seeking expert help can be a game-changer in making the right choice for your space. Improvement projects can quickly become challenging projects, especially when they change into an expensive project. Expert help ensures your vision comes to life without costly mistakes. It's the best choice for homeowners seeking a seamless process and a successful outcome for their home addition.
Read also: Best Home Addition Plan to Improve Value & Space
Frequently Asked Questions
How Can Home Additions Improve Energy Efficiency?
You can save energy with home additions by using better insulation, energy-efficient windows, and solar panels. These changes help cut down energy use, lower your utility bills, and make your home more comfortable for you and your family. They also help keep warm or cool air inside, so your home stays at the right temperature without using too much power.
What Permits Are Required for Home Additions?
You'll need to check local regulations for permits required for home additions. Usually, you'll need building, electrical, and plumbing permits. Contact your local government office to ensure compliance with all requirements to avoid legal issues.
How Long Does a Typical Home Addition Project Take?
A typical home addition project usually takes anywhere from a few weeks to several months. You'll need to factor in planning, obtaining permits, construction, and final inspections. Always communicate with your contractor to set realistic timelines.
Can Home Additions Increase Property Value?
Yes, home additions can boost your property's value. When you add functional spaces like extra bedrooms or modernize kitchens, potential buyers see increased value. Ensure quality work to maximize return on investment and attract more interest.
What Are Common Mistakes to Avoid During a Home Addition Project?
When planning a home addition, don't skip thorough research or underestimate costs. Avoid ignoring permits, neglecting to hire professionals, or compromising on quality materials. Overlooking these aspects can lead to costly mistakes and project delays.
Wrapping Up
Exploring the right types of home additions can completely change how you live in your home. Whether you need more living space, want to bring in more natural light, or add a guest suite, the right addition creates comfort, value, and function that lasts.
At Local Map Construction, we help homeowners in Northern Colorado turn their home addition ideas into real spaces on time and on budget. From a bump-out to a second-story build, our team listens, plans, and builds with care and skill. We don’t use pushy sales or one-size-fits-all work. Instead, you get honest help, clear plans, and results that fit your home and your needs.
Ready to get started? Call us at 720-635-2941 for a free consultation.
